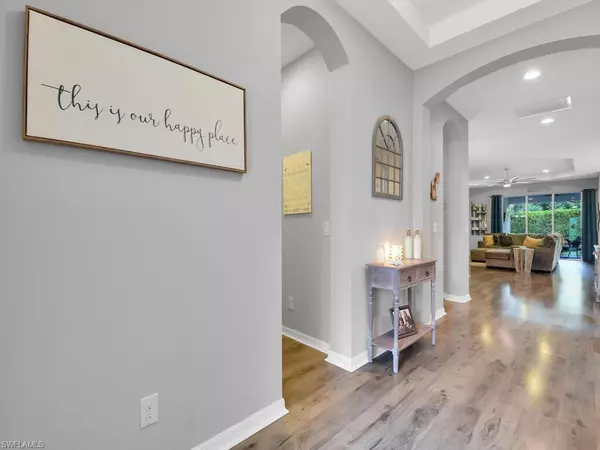For more information regarding the value of a property, please contact us for a free consultation.
1003 Cayes CIR Cape Coral, FL 33991
Want to know what your home might be worth? Contact us for a FREE valuation!

Our team is ready to help you sell your home for the highest possible price ASAP
Key Details
Sold Price $575,000
Property Type Single Family Home
Sub Type Ranch,Single Family Residence
Listing Status Sold
Purchase Type For Sale
Square Footage 2,267 sqft
Price per Sqft $253
Subdivision Sandoval
MLS Listing ID 221078670
Sold Date 03/01/22
Bedrooms 3
Full Baths 3
HOA Y/N No
Originating Board Florida Gulf Coast
Year Built 2018
Annual Tax Amount $4,336
Tax Year 2020
Lot Size 7,278 Sqft
Acres 0.1671
Property Description
IMMACULATE, BETTER THAN NEW 3 BEDROOM+ DEN HOME IN SANDOVAL! Amazing newer build SANDBAR model with open floorplan and UPGRADES galore! Over 2200 square feet of upgraded rich flooring in all living areas and No Carpet. The kitchen is designed for entertainment! Shaker wood cabinetry, stunning GRANITE W/ OVERSIZED ISLAND, SS appliances, PANTRY, and breakfast bar. Large WALK IN SHOWER IN Master Bath, walk in closets and dual Vanities. Sliders lead to an open and inviting paver, screened lanai with plenty of room to add a pool! Lush landscaping with brand new SOD installed Dec 2021, Tile roof and EXTENDED GARAGE, makes this home a perfect piece of paradise! Located in one of the MOST desirable neighborhoods in Cape Coral, Sandoval offers a lifestyle on its own, with the many amenities available like community pool, dog park, jogging paths, fishing pier, community clubhouse with daily activities, volleyball, basketball, Bocce and tennis courts and so much more!
Location
State FL
County Lee
Area Sandoval
Zoning CORR
Rooms
Dining Room Breakfast Bar, Breakfast Room, Dining - Living, Formal
Kitchen Island, Pantry
Interior
Interior Features Foyer, French Doors, Laundry Tub, Pantry, Smoke Detectors, Tray Ceiling(s), Walk-In Closet(s), Window Coverings
Heating Central Electric
Flooring Laminate, Wood
Equipment Auto Garage Door, Cooktop - Electric, Dishwasher, Disposal, Refrigerator/Icemaker, Self Cleaning Oven, Smoke Detector, Washer/Dryer Hookup
Furnishings Unfurnished
Fireplace No
Window Features Window Coverings
Appliance Electric Cooktop, Dishwasher, Disposal, Refrigerator/Icemaker, Self Cleaning Oven
Heat Source Central Electric
Exterior
Exterior Feature Screened Lanai/Porch
Parking Features Attached
Garage Spaces 2.0
Pool Community
Community Features Clubhouse, Park, Pool, Dog Park, Fitness Center, Fishing, Sidewalks, Street Lights, Tennis Court(s), Gated
Amenities Available Basketball Court, Barbecue, Bike And Jog Path, Bocce Court, Clubhouse, Park, Pool, Community Room, Dog Park, Fitness Center, Fishing Pier, Pickleball, Play Area, Shuffleboard Court, Sidewalk, Streetlight, Tennis Court(s), Volleyball
Waterfront Description None
View Y/N Yes
Roof Type Tile
Porch Patio
Total Parking Spaces 2
Garage Yes
Private Pool No
Building
Lot Description Corner Lot, Oversize
Building Description Concrete Block,Stucco, DSL/Cable Available
Story 1
Water Assessment Paid, Central
Architectural Style Ranch, Single Family
Level or Stories 1
Structure Type Concrete Block,Stucco
New Construction No
Others
Pets Allowed Yes
Senior Community No
Tax ID 20-44-23-C2-12903.0310
Ownership Single Family
Security Features Smoke Detector(s),Gated Community
Read Less

Bought with Encore Realty Services Inc



