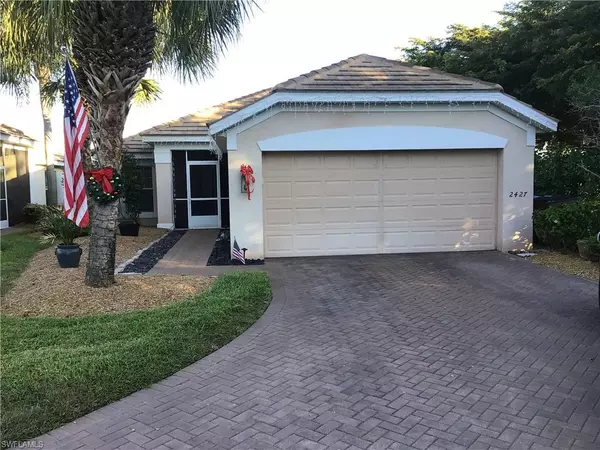For more information regarding the value of a property, please contact us for a free consultation.
2427 Woodbourne PL Cape Coral, FL 33991
Want to know what your home might be worth? Contact us for a FREE valuation!

Our team is ready to help you sell your home for the highest possible price ASAP
Key Details
Sold Price $410,000
Property Type Single Family Home
Sub Type Ranch,Single Family Residence
Listing Status Sold
Purchase Type For Sale
Square Footage 1,507 sqft
Price per Sqft $272
Subdivision Sandoval
MLS Listing ID 221078230
Sold Date 02/07/22
Bedrooms 3
Full Baths 2
HOA Fees $321/qua
HOA Y/N Yes
Originating Board Florida Gulf Coast
Year Built 2007
Annual Tax Amount $3,241
Tax Year 2020
Lot Size 0.377 Acres
Acres 0.377
Property Description
Welcome to Sandoval! One of the best gated communities in Cape Coral. This charming home sits on an over-sized lot at the end of the cul-de-sac with a lake view. Room to add a huge pool and/or entertaining area. It has 3 bedrooms, 2 bathrooms, and a beautiful paved screened-in lanai. This house has it all, recently upgraded and move-in ready!! Very well-maintained, with recently painted interior, brand new appliances (refrigerator, range, microwave, dishwasher), brand new water heater, new a/c (2017), and new carpet. Literally walking distance to shopping and dining, this community features a resort-style pool, tennis courts, volleyball, playground, fitness center, clubhouse, picnic areas, fishing pier, dog parks, basketball courts, etc.... HOA includes lawn care, exterior pest control, internet, and shared amenities. Come and check it out before it's gone!!
Location
State FL
County Lee
Area Sandoval
Zoning RD
Rooms
Bedroom Description First Floor Bedroom,Master BR Ground,Split Bedrooms
Dining Room Dining - Family, Eat-in Kitchen
Kitchen Island, Pantry
Interior
Interior Features Pantry, Smoke Detectors, Vaulted Ceiling(s), Walk-In Closet(s)
Heating Central Electric
Flooring Carpet, Laminate
Equipment Auto Garage Door, Cooktop - Electric, Dishwasher, Disposal, Dryer, Microwave, Range, Refrigerator, Self Cleaning Oven, Smoke Detector, Washer
Furnishings Unfurnished
Fireplace No
Appliance Electric Cooktop, Dishwasher, Disposal, Dryer, Microwave, Range, Refrigerator, Self Cleaning Oven, Washer
Heat Source Central Electric
Exterior
Parking Features Driveway Paved, Attached
Garage Spaces 2.0
Pool Community
Community Features Clubhouse, Park, Pool, Dog Park, Fitness Center, Sidewalks, Street Lights, Tennis Court(s), Gated
Amenities Available Basketball Court, Barbecue, Bike And Jog Path, Bocce Court, Clubhouse, Park, Pool, Community Room, Dog Park, Fitness Center, Internet Access, Pickleball, Play Area, Shuffleboard Court, Sidewalk, Streetlight, Tennis Court(s), Volleyball
Waterfront Description Lake
View Y/N Yes
View Lake
Roof Type Tile
Street Surface Paved
Total Parking Spaces 2
Garage Yes
Private Pool No
Building
Lot Description See Remarks, Oversize
Building Description Concrete Block,Stucco, DSL/Cable Available
Story 1
Water Assessment Paid, Central
Architectural Style Ranch, Single Family
Level or Stories 1
Structure Type Concrete Block,Stucco
New Construction No
Schools
Elementary Schools Choice
Middle Schools Choice
High Schools Choice
Others
Pets Allowed Yes
Senior Community No
Tax ID 29-44-23-C2-00390.0710
Ownership Single Family
Security Features Smoke Detector(s),Gated Community
Read Less

Bought with Better Homes and Gardens Real Estate Pristine



