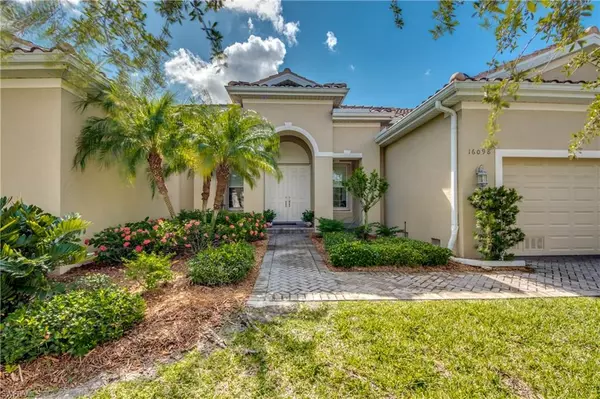For more information regarding the value of a property, please contact us for a free consultation.
16098 Thorn Wood DR Fort Myers, FL 33908
Want to know what your home might be worth? Contact us for a FREE valuation!

Our team is ready to help you sell your home for the highest possible price ASAP
Key Details
Sold Price $525,356
Property Type Single Family Home
Sub Type Ranch,Single Family Residence
Listing Status Sold
Purchase Type For Sale
Square Footage 2,029 sqft
Price per Sqft $258
Subdivision Avalon Preserve
MLS Listing ID 221067281
Sold Date 06/15/22
Bedrooms 3
Full Baths 2
HOA Y/N Yes
Originating Board Florida Gulf Coast
Year Built 2010
Annual Tax Amount $4,221
Tax Year 2021
Lot Size 0.281 Acres
Acres 0.281
Property Description
LOVELY HOME IN PARADISE...Located in the gated AVALON PRESERVE enclave. This spacious 3 bedroom, 2 bath home is pristine. The split plan home offers water views from the living room, main bedroom and kitchen. Double entry doors invite you into the oversized living area w/ tray ceiling and pocketing sliding glass doors revealing the screened lanai. The open kitchen has a breakfast bar and the room allows lots of space for dining. Wood cabinets highlight granite countertops and stainless steel appliances. The oversized main bedroom offers dual walk-in closets. The en suite has a tub, separate shower and dual sinks. The guest bath has a tub/shower combination. Throughout the entire home you will find, window blinds and/or plantation shutters and tile flooring. The Mediterranean exterior has a front entry porch, lush landscaping and a barrel tile roof. Large corner lot. Walk across the street to the Avalon Preserve Community Center. Amenities include: tennis, pool & spa, fitness room, pool table, library, game room and a full kitchen. A short drive to the beaches of Ft Myers & Sanibel. Convenient to shop, restaurants, hospital & med offices.
Location
State FL
County Lee
Area Avalon Preserve
Zoning RPD
Rooms
Bedroom Description First Floor Bedroom,Master BR Ground,Split Bedrooms
Dining Room Breakfast Bar, Dining - Living, Eat-in Kitchen
Kitchen Pantry
Interior
Interior Features Pantry, Smoke Detectors, Tray Ceiling(s), Walk-In Closet(s), Window Coverings
Heating Central Electric
Flooring Tile
Equipment Cooktop - Electric, Dishwasher, Disposal, Dryer, Microwave, Range, Refrigerator/Freezer, Self Cleaning Oven, Smoke Detector, Washer
Furnishings Unfurnished
Fireplace No
Window Features Window Coverings
Appliance Electric Cooktop, Dishwasher, Disposal, Dryer, Microwave, Range, Refrigerator/Freezer, Self Cleaning Oven, Washer
Heat Source Central Electric
Exterior
Exterior Feature Screened Lanai/Porch, Tennis Court(s)
Parking Features Driveway Paved, Attached
Garage Spaces 2.0
Pool Community
Community Features Clubhouse, Pool, Fitness Center, Gated, Tennis Court(s)
Amenities Available Barbecue, Billiard Room, Clubhouse, Pool, Community Room, Spa/Hot Tub, Fitness Center, Library
Waterfront Description None
View Y/N Yes
View Partial Buildings, Pond
Roof Type Tile
Street Surface Paved
Porch Patio
Total Parking Spaces 2
Garage Yes
Private Pool No
Building
Lot Description Corner Lot, Oversize
Building Description Concrete Block,Stucco, DSL/Cable Available
Story 1
Water Central
Architectural Style Ranch, Single Family
Level or Stories 1
Structure Type Concrete Block,Stucco
New Construction No
Schools
Elementary Schools School Choice
Middle Schools School Choice
High Schools School Choice
Others
Pets Allowed Limits
Senior Community No
Pet Size 45
Tax ID 03-46-24-18-00000.0500
Ownership Single Family
Security Features Smoke Detector(s),Gated Community
Num of Pet 2
Read Less

Bought with ERA Right Choice Realty



