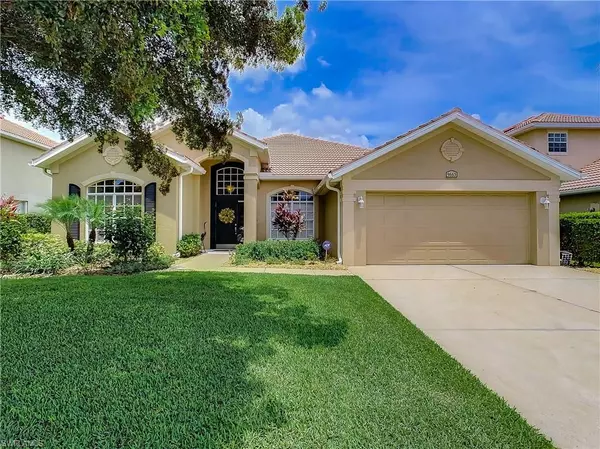For more information regarding the value of a property, please contact us for a free consultation.
9663 Blue Stone CIR Fort Myers, FL 33913
Want to know what your home might be worth? Contact us for a FREE valuation!

Our team is ready to help you sell your home for the highest possible price ASAP
Key Details
Sold Price $490,000
Property Type Single Family Home
Sub Type Ranch,Single Family Residence
Listing Status Sold
Purchase Type For Sale
Square Footage 2,300 sqft
Price per Sqft $213
Subdivision Stoneybrook
MLS Listing ID 221045701
Sold Date 05/31/22
Bedrooms 3
Full Baths 2
HOA Fees $168/qua
HOA Y/N Yes
Originating Board Florida Gulf Coast
Year Built 2005
Annual Tax Amount $4,364
Tax Year 2020
Lot Size 9,583 Sqft
Acres 0.22
Property Description
Spectacular, updated, executive class residence, neutral colors make this home move in ready, diagonal tile flooring throughout, stainless kitchen appliances, glass tile back splash, 2 pantries, built in desk and large breakfast bar. Formal dining space currently has grand piano, also a huge country kitchen and family room. Magnificent light fixtures. Air conditioner replaced 2022. If you love to entertain this is your home! Beautiful wide woodwork, and an extended screened lanai. Stoneybrook is a premier community with fitness center, tennis, park, pool, spa and so much more with Low HOA includes all the amenities, manned & gated security, Xfinity X1 Cable & Fiber Optic Internet.
Location
State FL
County Lee
Area Gateway
Zoning RPD
Rooms
Bedroom Description First Floor Bedroom,Master BR Ground,Master BR Sitting Area,Split Bedrooms
Dining Room Breakfast Bar, Dining - Family, Dining - Living
Kitchen Built-In Desk, Pantry
Interior
Interior Features Pantry, Pull Down Stairs, Smoke Detectors, Walk-In Closet(s)
Heating Heat Pump
Flooring Tile
Equipment Auto Garage Door, Dishwasher, Disposal, Dryer, Microwave, Range, Refrigerator, Security System, Self Cleaning Oven, Washer, Washer/Dryer Hookup
Furnishings Unfurnished
Fireplace No
Appliance Dishwasher, Disposal, Dryer, Microwave, Range, Refrigerator, Self Cleaning Oven, Washer
Heat Source Heat Pump
Exterior
Exterior Feature Screened Lanai/Porch
Parking Features Driveway Paved, Attached
Garage Spaces 2.0
Pool Community
Community Features Clubhouse, Pool, Dog Park, Fitness Center, Sidewalks, Street Lights, Tennis Court(s), Gated
Amenities Available Basketball Court, Bike And Jog Path, Clubhouse, Pool, Spa/Hot Tub, Dog Park, Fitness Center, Play Area, Sidewalk, Streetlight, Tennis Court(s), Underground Utility, Volleyball
Waterfront Description None
View Y/N Yes
View Landscaped Area
Roof Type Tile
Street Surface Paved
Porch Patio
Total Parking Spaces 2
Garage Yes
Private Pool No
Building
Lot Description Regular
Story 1
Water Central
Architectural Style Ranch, Traditional, Single Family
Level or Stories 1
Structure Type Concrete Block,Stucco
New Construction No
Schools
Elementary Schools School Choice
Middle Schools School Choice
High Schools School Choice
Others
Pets Allowed Limits
Senior Community No
Tax ID 31-44-26-27-0000C.0300
Ownership Single Family
Security Features Security System,Gated Community,Smoke Detector(s)
Num of Pet 2
Read Less

Bought with Treeline Realty Corp



