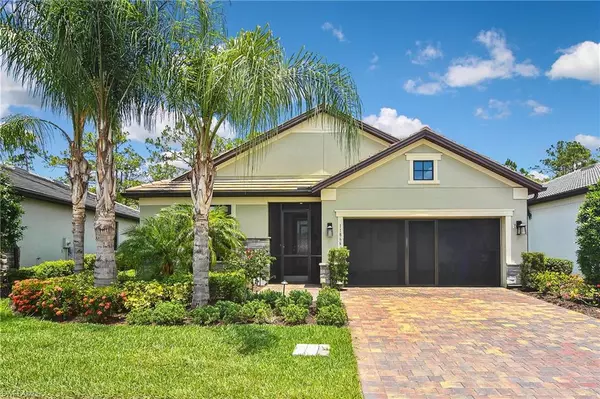For more information regarding the value of a property, please contact us for a free consultation.
11866 Bourke PL Fort Myers, FL 33913
Want to know what your home might be worth? Contact us for a FREE valuation!

Our team is ready to help you sell your home for the highest possible price ASAP
Key Details
Sold Price $625,000
Property Type Single Family Home
Sub Type Ranch,Single Family Residence
Listing Status Sold
Purchase Type For Sale
Square Footage 1,862 sqft
Price per Sqft $335
Subdivision Bridgetown
MLS Listing ID 222038459
Sold Date 08/01/22
Bedrooms 2
Full Baths 2
HOA Fees $401/qua
HOA Y/N Yes
Originating Board Florida Gulf Coast
Year Built 2018
Annual Tax Amount $5,351
Tax Year 2021
Lot Size 7,797 Sqft
Acres 0.179
Property Description
Are you ready for a WIN WIN? This house is the highly sought after Summerwood and it's located in Bridgetown! You will notice the upgrades the moment you enter the Foyer. Character abounds with glass French doors to the Den crown molding throughout and wood-look tile in the common areas. Step into the open concept Living Room, Dining Room and Kitchen to fully appreciate the Zero-Corner Sliders leading to the gorgeous extended lanai. The Preserve views ensure privacy and many hours viewing the wildlife. The Kitchen boasts beautiful white Shaker cabinets, tasteful quartz countertops, walk-in pantry and large island. The Dining area has a custom wall treatment. The Main Bedroom has a stunning accent wall and the adjoining Bathroom has an oversize shower and large walk-in closet. Since the Guest Bedroom is separate from the other living spaces, your guests won't want to leave! The large Laundry Room has plentiful cabinets for extra storage. The extended garage with overhead storage, a screened door, exhaust fan and a workshop with storage racks is every man's dream! Bridgetown amenities include two pools, fitness center, bocce, pickleball and tennis. Come see this beautiful home today!
Location
State FL
County Lee
Area The Plantation
Zoning SDA
Rooms
Bedroom Description First Floor Bedroom,Master BR Ground,Split Bedrooms
Dining Room Breakfast Bar, Dining - Living
Kitchen Island, Pantry, Walk-In Pantry
Interior
Interior Features Foyer, French Doors, Pantry, Smoke Detectors, Volume Ceiling, Walk-In Closet(s), Window Coverings, Zero/Corner Door Sliders
Heating Central Electric
Flooring Carpet, Tile
Equipment Auto Garage Door, Cooktop - Electric, Dishwasher, Disposal, Dryer, Microwave, Range, Refrigerator, Refrigerator/Freezer, Refrigerator/Icemaker, Self Cleaning Oven, Smoke Detector, Washer, Water Treatment Owned
Furnishings Unfurnished
Fireplace No
Window Features Window Coverings
Appliance Electric Cooktop, Dishwasher, Disposal, Dryer, Microwave, Range, Refrigerator, Refrigerator/Freezer, Refrigerator/Icemaker, Self Cleaning Oven, Washer, Water Treatment Owned
Heat Source Central Electric
Exterior
Exterior Feature Screened Lanai/Porch
Parking Features Covered, Driveway Paved, Attached
Garage Spaces 2.0
Pool Community
Community Features Clubhouse, Park, Pool, Fitness Center, Sidewalks, Street Lights, Tennis Court(s), Gated
Amenities Available Barbecue, Bocce Court, Cabana, Clubhouse, Park, Pool, Community Room, Spa/Hot Tub, Fitness Center, Internet Access, Library, Pickleball, Play Area, Sidewalk, Streetlight, Tennis Court(s), Underground Utility
Waterfront Description None
View Y/N Yes
View Landscaped Area, Preserve
Roof Type Tile
Street Surface Paved
Porch Patio
Total Parking Spaces 2
Garage Yes
Private Pool No
Building
Lot Description Regular
Building Description Concrete Block,Metal Frame,Poured Concrete,Stone,Stucco, DSL/Cable Available
Story 1
Water Central, Reverse Osmosis - Partial House
Architectural Style Ranch, Single Family
Level or Stories 1
Structure Type Concrete Block,Metal Frame,Poured Concrete,Stone,Stucco
New Construction No
Schools
Elementary Schools School Choice
Middle Schools School Choice
High Schools School Choice
Others
Pets Allowed With Approval
Senior Community No
Tax ID 12-45-25-P4-02700.5080
Ownership Single Family
Security Features Smoke Detector(s),Gated Community
Read Less

Bought with RE/MAX Realty Group



