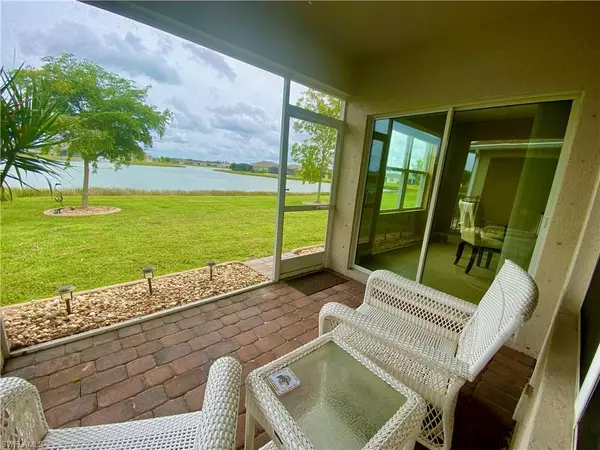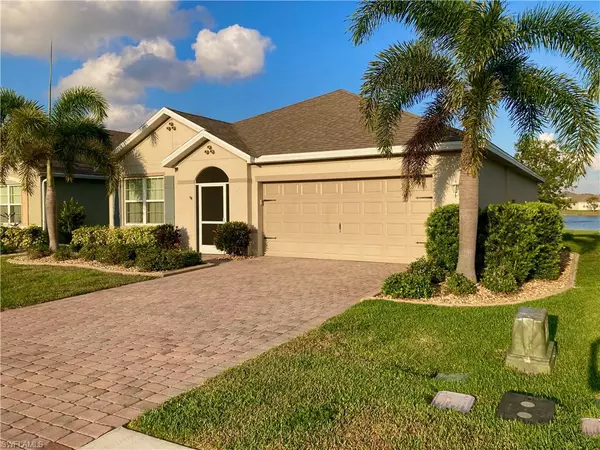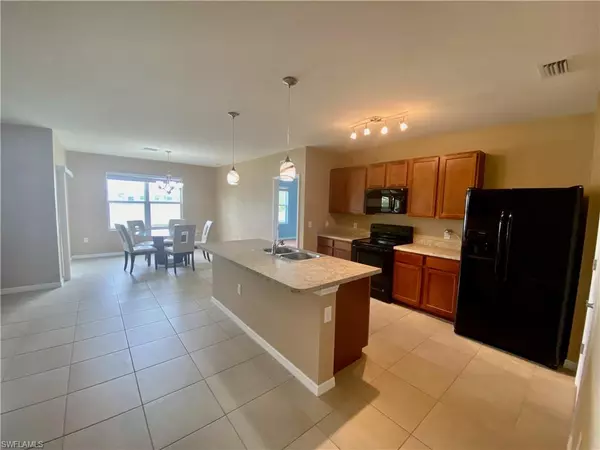For more information regarding the value of a property, please contact us for a free consultation.
3436 Acapulco CIR Cape Coral, FL 33909
Want to know what your home might be worth? Contact us for a FREE valuation!

Our team is ready to help you sell your home for the highest possible price ASAP
Key Details
Sold Price $395,000
Property Type Single Family Home
Sub Type Ranch,Single Family Residence
Listing Status Sold
Purchase Type For Sale
Square Footage 1,684 sqft
Price per Sqft $234
Subdivision Entrada
MLS Listing ID 222027224
Sold Date 07/29/22
Bedrooms 3
Full Baths 2
HOA Fees $94/qua
HOA Y/N No
Originating Board Florida Gulf Coast
Year Built 2017
Annual Tax Amount $2,230
Tax Year 2021
Lot Size 6,229 Sqft
Acres 0.143
Property Description
Back on the market!! There was an unexpected sticking point between the HOA and the corporation that was in contract. Here's to another chance at this beautiful Entrada home! Enjoy expansive lake views from this uniquely located Entrada home! This home's ideal location provides long-range lake views of the sunrise each morning, and a tranquil ambiance from the lighted fountain each evening. Even better, Entrada's beautiful clubhouse is just a three-minute walk from your front door. Enjoy a heated resort-style pool, splash pad, playground, clubhouse, lighted pickleball courts, bocce, and a state-of-the-art workout room. This 3 bedroom home features a bright and spacious open floor plan with a kitchen that is made to entertain. The large master suite overlooks the lake and features a walk-in closet, double-sinks, an additional bathroom closet, and glass shower doors. Additional features include a paver driveway, custom landscape curbing, laminate wood flooring in the master, screened lanai, front storm door, ceiling fans, and more. Come experience the Florida lifestyle today in Entrada, one of Cape Coral's most desirable gated communities!
Location
State FL
County Lee
Area Entrada
Zoning RB-1
Rooms
Bedroom Description Split Bedrooms
Dining Room Breakfast Bar, Dining - Living
Kitchen Island, Pantry
Interior
Interior Features Built-In Cabinets, Foyer, Pantry, Smoke Detectors, Walk-In Closet(s), Window Coverings
Heating Central Electric
Flooring Laminate, Tile
Equipment Auto Garage Door, Cooktop - Electric, Dishwasher, Disposal, Microwave, Refrigerator/Icemaker, Smoke Detector
Furnishings Unfurnished
Fireplace No
Window Features Window Coverings
Appliance Electric Cooktop, Dishwasher, Disposal, Microwave, Refrigerator/Icemaker
Heat Source Central Electric
Exterior
Exterior Feature Screened Lanai/Porch
Parking Features Driveway Paved, Attached
Garage Spaces 2.0
Pool Community
Community Features Clubhouse, Park, Pool, Fitness Center, Sidewalks, Street Lights, Tennis Court(s), Gated
Amenities Available Barbecue, Bike And Jog Path, Business Center, Cabana, Clubhouse, Park, Pool, Community Room, Fitness Center, Internet Access, Pickleball, Play Area, Sidewalk, Streetlight, Tennis Court(s), Underground Utility
Waterfront Description Lake
View Y/N Yes
View Lake, Pond, Water, Water Feature
Roof Type Shingle
Street Surface Paved
Porch Patio
Total Parking Spaces 2
Garage Yes
Private Pool No
Building
Lot Description Regular
Building Description Concrete Block,Stucco, DSL/Cable Available
Story 1
Water Assessment Paid, Central
Architectural Style Ranch, Single Family
Level or Stories 1
Structure Type Concrete Block,Stucco
New Construction No
Others
Pets Allowed Limits
Senior Community No
Tax ID 21-43-24-C4-00938.0070
Ownership Single Family
Security Features Smoke Detector(s),Gated Community
Num of Pet 3
Read Less

Bought with Royal Shell Real Estate, Inc.



