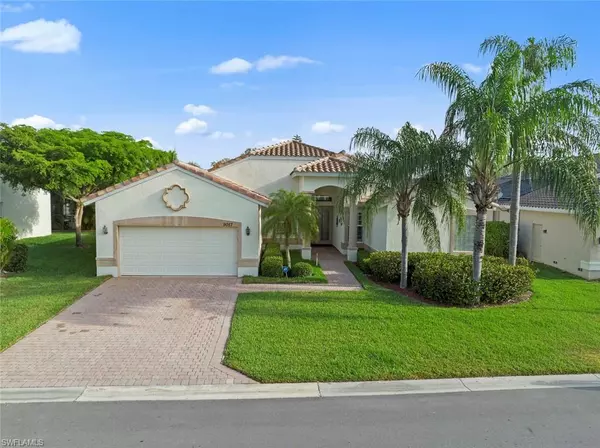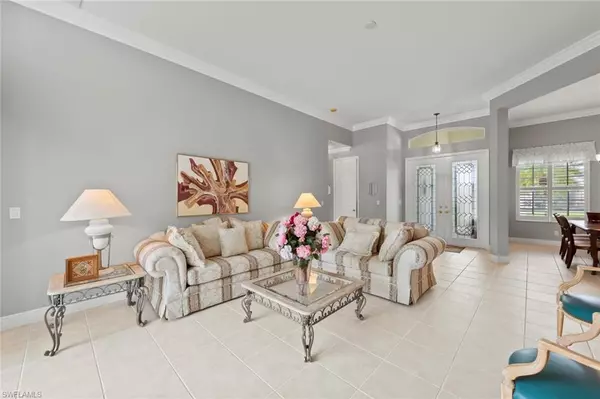For more information regarding the value of a property, please contact us for a free consultation.
9057 Whitfield DR Estero, FL 33928
Want to know what your home might be worth? Contact us for a FREE valuation!

Our team is ready to help you sell your home for the highest possible price ASAP
Key Details
Sold Price $645,000
Property Type Single Family Home
Sub Type Ranch,Single Family Residence
Listing Status Sold
Purchase Type For Sale
Square Footage 2,613 sqft
Price per Sqft $246
Subdivision Cascades At Estero
MLS Listing ID 222023079
Sold Date 08/01/22
Bedrooms 3
Full Baths 2
Half Baths 1
HOA Y/N Yes
Originating Board Bonita Springs
Year Built 2004
Annual Tax Amount $4,076
Tax Year 2021
Lot Size 8,407 Sqft
Acres 0.193
Property Description
Great opportunity to own this dream home in the highly desirable community of Cascades. 3 bedrooms with office inside owners suite, 2.5 baths, diagonal tile throughout main living area, carpet in bedrooms. Tall ceilings and large baseboards with crown molding throughout. Kitchen offers granite counters with breakfast bar, plenty of wood cabinets and stainless appliances. Great floor plan for entertaining with kitchen overlooking family room, breakfast nook and rear lanai. Heated pool and spa built in 2016. A/C was replaced in 2020. Cascades is a 55+ community with 18% of owners allowed under 55. The community offers amazing amenities for the residents including inside/outside swimming pool, har tru tennis courts, exercise room, card and billard rooms, banquet hall, craft and pottery room and library. Close to shopping, dinning, interstate, beaches and airport! No doubt this home will not last long!
Location
State FL
County Lee
Area Cascades At Estero
Zoning RPD
Rooms
Bedroom Description First Floor Bedroom,Split Bedrooms
Dining Room Breakfast Bar, Dining - Living
Kitchen Pantry
Interior
Interior Features Pantry, Smoke Detectors, Volume Ceiling, Walk-In Closet(s), Window Coverings
Heating Central Electric
Flooring Carpet, Tile
Equipment Auto Garage Door, Dishwasher, Disposal, Dryer, Microwave, Range, Refrigerator/Icemaker, Self Cleaning Oven, Smoke Detector
Furnishings Furnished
Fireplace No
Window Features Window Coverings
Appliance Dishwasher, Disposal, Dryer, Microwave, Range, Refrigerator/Icemaker, Self Cleaning Oven
Heat Source Central Electric
Exterior
Exterior Feature Screened Lanai/Porch
Parking Features 2 Assigned, Covered, Deeded, Attached
Garage Spaces 2.0
Pool Community, Below Ground, Concrete, Equipment Stays, Electric Heat, Screen Enclosure
Community Features Pool, Fitness Center, Sidewalks, Tennis Court(s), Gated
Amenities Available Bocce Court, Pool, Community Room, Spa/Hot Tub, Fitness Center, Library, Sidewalk, Tennis Court(s), Underground Utility
Waterfront Description None
View Y/N Yes
View Lake, Landscaped Area
Roof Type Tile
Street Surface Paved
Total Parking Spaces 2
Garage Yes
Private Pool Yes
Building
Lot Description Regular
Building Description Concrete Block,Metal Frame,Stucco, DSL/Cable Available
Story 1
Water Central
Architectural Style Ranch, Single Family
Level or Stories 1
Structure Type Concrete Block,Metal Frame,Stucco
New Construction No
Others
Pets Allowed Limits
Senior Community No
Tax ID 27-46-25-E1-12000.1400
Ownership Single Family
Security Features Smoke Detector(s),Gated Community
Num of Pet 2
Read Less

Bought with MVP Realty Associates LLC



