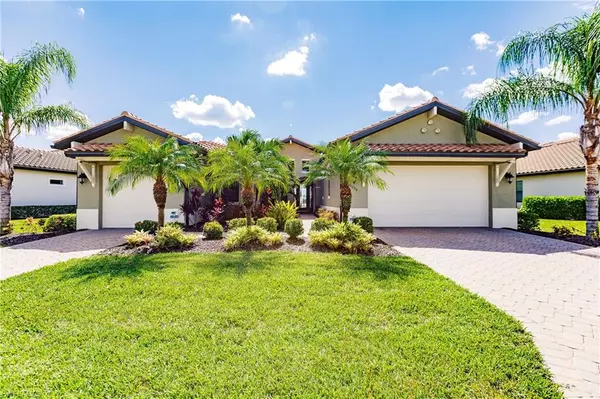For more information regarding the value of a property, please contact us for a free consultation.
10058 Avalon Lake CIR Fort Myers, FL 33913
Want to know what your home might be worth? Contact us for a FREE valuation!

Our team is ready to help you sell your home for the highest possible price ASAP
Key Details
Sold Price $710,000
Property Type Single Family Home
Sub Type Ranch,Single Family Residence
Listing Status Sold
Purchase Type For Sale
Square Footage 2,725 sqft
Price per Sqft $260
Subdivision Hampton Park
MLS Listing ID 223077928
Sold Date 04/10/24
Bedrooms 3
Full Baths 3
Half Baths 1
HOA Y/N Yes
Originating Board Florida Gulf Coast
Year Built 2017
Annual Tax Amount $4,337
Tax Year 2022
Lot Size 0.293 Acres
Acres 0.293
Property Description
This waterfront home is a 3 bed+ den, 3.5 bath (The Agostino floor plan/Builder WCI) with 2,745sqft under air, & over 4,000sqft total. Located in Hampton Park, a private gated community in Gateway. Property features a grand entrance, beautiful curb appeal with luscious landscaping. Hardwood floors invite you into the living area with triple sliders leading you out to the brick paved screened lanai with an outdoor kitchen and spectacular lake views. The gourmet kitchen has a large custom granite island and countertops, real wood cabinets, and stainless appliances. Master suite is located on it's own side of the property, with trey ceilings, two closets, dual sinks and a separate garden tub/ walk-in shower. Guest bedrooms all have their own private en-suite baths. Upgrades: Impact windows/ sliders, extra insulation, full camera security system, wired for surround sound, wood shelving in all closets, crown molding, huge laundry room, full sized 3-car split garages! Hampton Park offers a resort style pool, billiard room, fitness center, basketball & pickleball court, playground, grills & fireplace by the poolside. HOA fees include Internet and Cable and full landscaping services.
Location
State FL
County Lee
Area Gateway
Zoning PUD
Rooms
Dining Room Breakfast Bar, Breakfast Room, Dining - Family, Dining - Living, Eat-in Kitchen
Kitchen Island, Pantry
Interior
Interior Features Foyer, French Doors, Pantry, Pull Down Stairs, Smoke Detectors, Tray Ceiling(s), Wet Bar
Heating Central Electric
Flooring Carpet, Tile, Vinyl, Wood
Equipment Auto Garage Door, Cooktop - Electric, Dishwasher, Disposal, Double Oven, Dryer, Freezer, Grill - Gas, Grill - Other, Microwave, Range, Refrigerator, Refrigerator/Freezer, Self Cleaning Oven, Smoke Detector, Wall Oven, Washer
Furnishings Unfurnished
Fireplace No
Appliance Electric Cooktop, Dishwasher, Disposal, Double Oven, Dryer, Freezer, Grill - Gas, Grill - Other, Microwave, Range, Refrigerator, Refrigerator/Freezer, Self Cleaning Oven, Wall Oven, Washer
Heat Source Central Electric
Exterior
Exterior Feature Open Porch/Lanai, Screened Lanai/Porch, Outdoor Kitchen, Storage
Parking Features Attached
Garage Spaces 3.0
Pool Community
Community Features Clubhouse, Park, Pool, Dog Park, Restaurant, Street Lights, Gated
Amenities Available Basketball Court, Barbecue, Bike And Jog Path, Clubhouse, Park, Pool, Community Room, Dog Park, Restaurant, Streetlight, Underground Utility
Waterfront Description Lake
View Y/N Yes
View Lake, Water
Roof Type Tile
Street Surface Paved
Porch Patio
Total Parking Spaces 3
Garage Yes
Private Pool No
Building
Lot Description Regular
Building Description Concrete Block,Stucco, DSL/Cable Available
Story 1
Water Central
Architectural Style Ranch, Single Family
Level or Stories 1
Structure Type Concrete Block,Stucco
New Construction No
Others
Pets Allowed Yes
Senior Community No
Tax ID 06-45-26-36-0000A.0700
Ownership Single Family
Security Features Smoke Detector(s),Gated Community
Read Less

Bought with Jones & Co Realty



