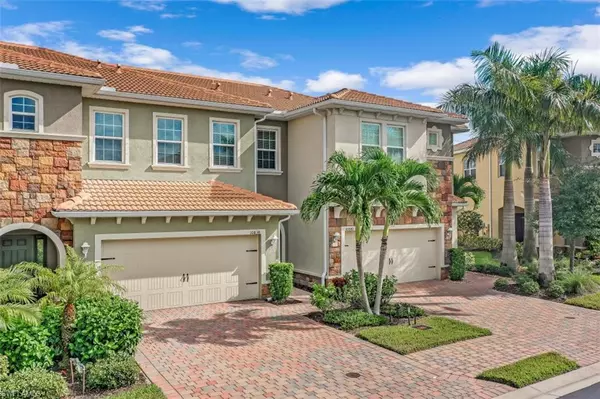For more information regarding the value of a property, please contact us for a free consultation.
10838 Alvara Point DR Bonita Springs, FL 34135
Want to know what your home might be worth? Contact us for a FREE valuation!

Our team is ready to help you sell your home for the highest possible price ASAP
Key Details
Sold Price $439,000
Property Type Single Family Home
Sub Type 2 Story,Townhouse
Listing Status Sold
Purchase Type For Sale
Square Footage 1,826 sqft
Price per Sqft $240
Subdivision Cordera
MLS Listing ID 224009170
Sold Date 04/11/24
Bedrooms 3
Full Baths 2
Half Baths 1
HOA Y/N Yes
Originating Board Bonita Springs
Year Built 2017
Annual Tax Amount $3,439
Tax Year 2022
Lot Size 2,613 Sqft
Acres 0.06
Property Description
Elevated designer living redefined, this 1826 sq ft haven offers 3 beds/2.5 baths and a 2 car garage with amazing storage and upscale touches everywhere. Custom contemporary plantation stutters, gleaming granite graces the bathrooms and chef-inspired kitchen, boasting 42-inch cabinets and stainless steel and a chic wine bar. An open-concept living area seamlessly flows onto the screened lanai, leading you to a captivating scene of lake, fountain, and poolside serenity. You have an oversized master retreat with a gorgeous en-suite bath. Steps away lies the clubhouse with social room, fitness center and resort pool all nestled within Cordera's meticulously landscaped embrace. This outstanding location grants effortless commutes, while pristine Gulf Coast beaches, championship golf courses, fine dining restaurants, and the vibrant tapestry of Coconut Pointe Mall await mere minutes away.You also have a wide variety of attractions including the arts, professional sports, nightlife, entertainment and more. This exceptional residence is not just a home; it's an invitation to a life exquisitely lived. Don't miss your chance to own this piece of paradise.
Location
State FL
County Lee
Area Cordera
Zoning AG-2
Rooms
Bedroom Description Master BR Upstairs,Split Bedrooms
Dining Room Breakfast Bar, Dining - Living
Kitchen Pantry
Interior
Interior Features Pantry, Volume Ceiling, Walk-In Closet(s)
Heating Central Electric
Flooring Tile
Equipment Auto Garage Door, Cooktop - Electric, Dryer, Microwave, Refrigerator/Freezer, Washer
Furnishings Unfurnished
Fireplace No
Appliance Electric Cooktop, Dryer, Microwave, Refrigerator/Freezer, Washer
Heat Source Central Electric
Exterior
Exterior Feature Screened Lanai/Porch
Parking Features Driveway Paved, Attached
Garage Spaces 2.0
Pool Community
Community Features Pool, Fitness Center, Street Lights, Gated, Tennis Court(s)
Amenities Available Pool, Community Room, Fitness Center, Streetlight
Waterfront Description Lake
View Y/N Yes
View Lake, Water Feature
Roof Type Tile
Street Surface Paved
Total Parking Spaces 2
Garage Yes
Private Pool No
Building
Lot Description Regular
Building Description Concrete Block,Stone,Stucco, DSL/Cable Available
Story 2
Water Central
Architectural Style Two Story, Townhouse
Level or Stories 2
Structure Type Concrete Block,Stone,Stucco
New Construction No
Others
Pets Allowed Limits
Senior Community No
Tax ID 23-47-25-B2-02400.0980
Ownership Single Family
Security Features Gated Community
Num of Pet 2
Read Less

Bought with Berkshire Hathaway FL Realty



