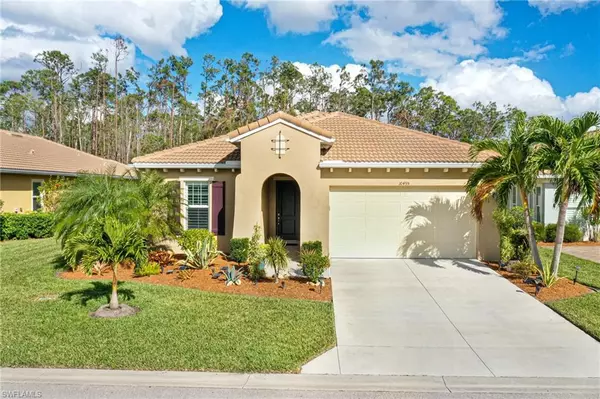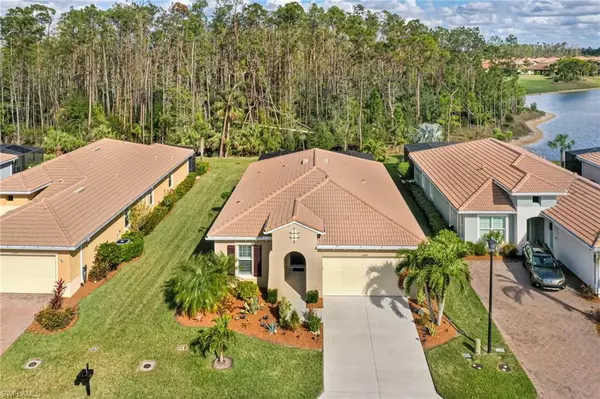For more information regarding the value of a property, please contact us for a free consultation.
10495 Migliera WAY Fort Myers, FL 33913
Want to know what your home might be worth? Contact us for a FREE valuation!

Our team is ready to help you sell your home for the highest possible price ASAP
Key Details
Sold Price $635,000
Property Type Single Family Home
Sub Type Ranch,Single Family Residence
Listing Status Sold
Purchase Type For Sale
Square Footage 1,849 sqft
Price per Sqft $343
Subdivision Materita
MLS Listing ID 223001462
Sold Date 04/08/24
Bedrooms 2
Full Baths 2
HOA Fees $407/qua
HOA Y/N No
Originating Board Florida Gulf Coast
Year Built 2016
Annual Tax Amount $5,927
Tax Year 2021
Lot Size 9,330 Sqft
Acres 0.2142
Property Description
This amazing BIMINI heated POOL home designed and built by WCI is situated on an oversized private lot in the highly sought after Materita II neighborhood of the nationally ranked Pelican Preserve 55+ resort style community. This gorgeous open floor plan has 2 spacious bedrooms Plus a DEN. This tastefully decorated home offers tile in the main living areas, and comfy and carpets in the bedrooms. Custom paint, upgraded light and ceiling fans. Kitchen has a level 5 granite counter top, with sealed LED lighting.The outdoor living area has a generous covered lanai with extended screened in patio that's perfect for entertaining, and provides you a beautiful view of the preserve and partial view of the lake, this home offers a electric roll down storm smart fabric that will provide shade and protection when needed. Whole House water filtration system. The recently expanded Town Center has something for everyone, 2 restaurants. staffed gym, fitness center, indoor and lap, and resort pools, 8 tennis & 12 Pickleball courts, live entertainment, social activities, concert pavilion, cinema, and minutes away drive from shops, restaurants. Call for your private showing before its gone.
Location
State FL
County Lee
Area Pelican Preserve
Zoning SDA
Rooms
Bedroom Description Split Bedrooms
Dining Room Dining - Family
Kitchen Island, Pantry
Interior
Interior Features Foyer, Smoke Detectors, Walk-In Closet(s)
Heating Central Electric
Flooring Tile
Equipment Auto Garage Door, Dishwasher, Dryer, Microwave, Range, Refrigerator/Icemaker, Self Cleaning Oven, Smoke Detector, Washer
Furnishings Unfurnished
Fireplace No
Appliance Dishwasher, Dryer, Microwave, Range, Refrigerator/Icemaker, Self Cleaning Oven, Washer
Heat Source Central Electric
Exterior
Parking Features Driveway Paved, Attached
Garage Spaces 2.0
Pool Community, Below Ground, Concrete, Electric Heat
Community Features Clubhouse, Pool, Dog Park, Fitness Center, Golf, Restaurant, Street Lights, Tennis Court(s), Gated
Amenities Available Basketball Court, Bike And Jog Path, Billiard Room, Boat Storage, Bocce Court, Clubhouse, Pool, Community Room, Spa/Hot Tub, Dog Park, Fitness Center, Golf Course, Internet Access, Library, Pickleball, Restaurant, Sauna, Streetlight, Tennis Court(s), Theater, Underground Utility
Waterfront Description None
View Y/N Yes
View Pond, Preserve
Roof Type Tile
Porch Patio
Total Parking Spaces 2
Garage Yes
Private Pool Yes
Building
Lot Description Oversize
Building Description Concrete Block,Stucco, DSL/Cable Available
Story 1
Water Central
Architectural Style Ranch, Single Family
Level or Stories 1
Structure Type Concrete Block,Stucco
New Construction No
Schools
Elementary Schools School Choice
Middle Schools School Choice
High Schools School Choice
Others
Pets Allowed With Approval
Senior Community No
Tax ID 01-45-25-P1-0420R.0040
Ownership Single Family
Security Features Smoke Detector(s),Gated Community
Read Less

Bought with Linda Lamb & Company LLC



