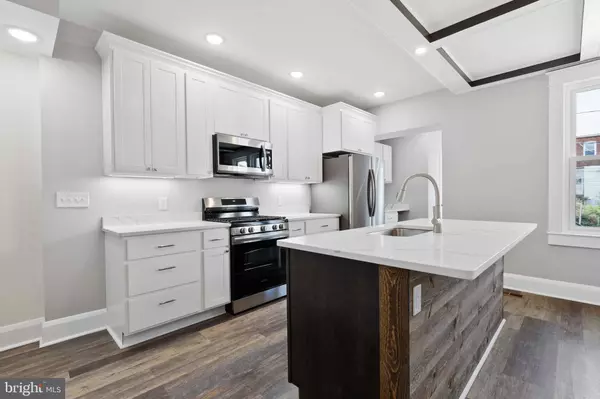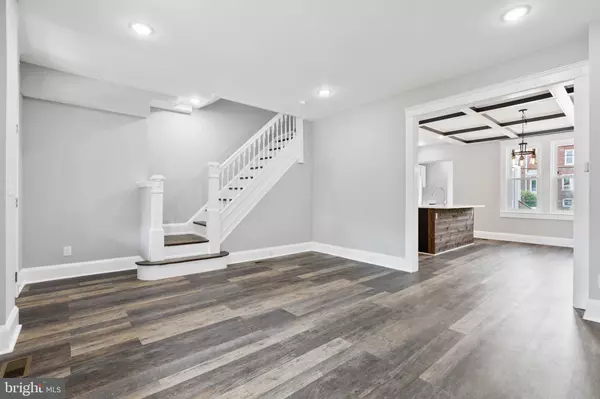For more information regarding the value of a property, please contact us for a free consultation.
1347 W 42ND ST Baltimore, MD 21211
Want to know what your home might be worth? Contact us for a FREE valuation!

Our team is ready to help you sell your home for the highest possible price ASAP
Key Details
Sold Price $349,700
Property Type Townhouse
Sub Type Interior Row/Townhouse
Listing Status Sold
Purchase Type For Sale
Square Footage 1,580 sqft
Price per Sqft $221
Subdivision Medfield
MLS Listing ID MDBA2114942
Sold Date 04/15/24
Style Side-by-Side,Traditional
Bedrooms 3
Full Baths 2
Half Baths 1
HOA Y/N N
Abv Grd Liv Area 1,180
Originating Board BRIGHT
Year Built 1924
Annual Tax Amount $4,733
Tax Year 2023
Lot Size 1,862 Sqft
Acres 0.04
Property Description
Step into this recently (Oct. 2022) renovated property located in the heart of Medfield. Close to public transportation, schools & universities, restaurants, shopping, museums, and so much more.
This traditional Medfield row home has been renovated from top to bottom. The 1st floor features new Lifeproof Luxury Vinyl Plank flooring throughout, Gourmet kitchen with a center island, Wolf cabinets with extra cabinet space and upgraded Quartz countertops, recessed lighting, dining area with coffered ceilings, and new bump out to include half bathroom and access to rear yard.
2nd level offers hardwood floors in all bedrooms/ hallway and the full bathroom has been fully renovated.
Need some extra space? Step down to the lower level that has been fully transformed to create an area of comfort and enjoyment to include space for an additional living / family room / playroom / office area. The possibilities are endless. This level also has a new full bathroom, laundry area, and a mechanical room.
Now you're staying to yourself, how can this home get any better? This is how. It also features all new windows, HVAC, H2O, roof, front porch, and so much more.
Location
State MD
County Baltimore City
Zoning R-7
Rooms
Basement Other, Fully Finished, Heated, Interior Access, Outside Entrance, Improved, Sump Pump
Interior
Interior Features Ceiling Fan(s), Crown Moldings, Floor Plan - Traditional, Built-Ins, Carpet, Dining Area, Kitchen - Gourmet, Recessed Lighting, Tub Shower
Hot Water Natural Gas
Cooling Central A/C, Ceiling Fan(s)
Flooring Hardwood, Luxury Vinyl Plank, Ceramic Tile
Equipment Water Heater - High-Efficiency, Built-In Microwave, Dishwasher, Disposal, Oven/Range - Gas, Refrigerator
Fireplace N
Window Features Double Pane,Screens
Appliance Water Heater - High-Efficiency, Built-In Microwave, Dishwasher, Disposal, Oven/Range - Gas, Refrigerator
Heat Source Natural Gas
Laundry Basement, Lower Floor
Exterior
Exterior Feature Porch(es)
Fence Chain Link, Rear
Water Access N
View Garden/Lawn
Roof Type Flat,Rubber
Accessibility None
Porch Porch(es)
Road Frontage City/County
Garage N
Building
Lot Description Front Yard, Rear Yard
Story 3
Foundation Brick/Mortar
Sewer Public Sewer
Water Public
Architectural Style Side-by-Side, Traditional
Level or Stories 3
Additional Building Above Grade, Below Grade
Structure Type High,Plaster Walls,Dry Wall
New Construction N
Schools
School District Baltimore City Public Schools
Others
Senior Community No
Tax ID 0313153578 012
Ownership Fee Simple
SqFt Source Estimated
Security Features Smoke Detector
Acceptable Financing Cash, Conventional, FHA, VA
Horse Property N
Listing Terms Cash, Conventional, FHA, VA
Financing Cash,Conventional,FHA,VA
Special Listing Condition Standard
Read Less

Bought with Bradley Morsberger • Coldwell Banker Realty



