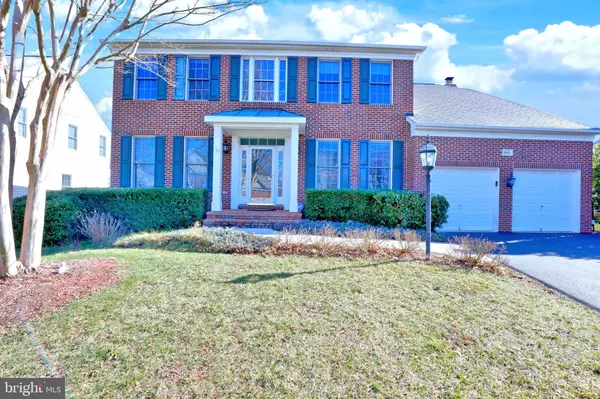For more information regarding the value of a property, please contact us for a free consultation.
3589 ROCKY MEADOW CT Fairfax, VA 22033
Want to know what your home might be worth? Contact us for a FREE valuation!

Our team is ready to help you sell your home for the highest possible price ASAP
Key Details
Sold Price $1,275,000
Property Type Single Family Home
Sub Type Detached
Listing Status Sold
Purchase Type For Sale
Square Footage 4,308 sqft
Price per Sqft $295
Subdivision Westvale
MLS Listing ID VAFX2168700
Sold Date 04/10/24
Style Colonial
Bedrooms 4
Full Baths 3
Half Baths 1
HOA Fees $77/qua
HOA Y/N Y
Abv Grd Liv Area 3,208
Originating Board BRIGHT
Year Built 2002
Annual Tax Amount $11,604
Tax Year 2023
Lot Size 0.287 Acres
Acres 0.29
Property Description
Proudly presents the magnificent home in Westvale, Fair Oaks area. Originally built with an upgrade of a 4-foot extension, this special home is more expansive than others within the community-- 4308 sqft finished area. Located in a sought-after cul-de-sac and within the Oakton HS and Navy ES boundary, this upgraded home has been impeccably maintained. Enter the 2-story foyer and experience the pride in home ownership. The main floor features include : Living Room, Dining Room, Great Room with fireplace, Breakfast area in Kitchen, Library-- all with shining hardwood floors. Sliding door from Kitchen leads to backyard with huge flooring patio, flower bed and designed bushes. House had 4' extended bump out, larger model designed.
The luxurious primary bedroom suite boasts an expansive bathroom with a huge soaking tub and separate shower. The lower level basement is an entertainer's dream with a media theatre, den as a guest room or home office space all with carpet. The bonus exercise room with mirror can be used for gym equipment. Additional refrigerator, mini dishwasher and microwave in basement convey. Back yard: Sprinkler system ready: Gas fire pit ready for your outdoor entertainment. Gas line hookup was ready for grill cooking as well. Water heater & Refrigerator: 2020; Roof 2021; Dishwasher 2023; Driveway pavement 2021. This is a dream home with many upgrades such as a Wet Bar. Easy access to nearby major roads, Parkway, Fair Oaks Hospital, shops, and restaurants. Zoned a/c units. Do not miss the opportunity with this rarely-available home. SELLER PREFERRED REALTY TITLE SERVICES AS SETTLEMENT AGENT
Location
State VA
County Fairfax
Zoning 130
Rooms
Other Rooms Living Room, Dining Room, Primary Bedroom, Bedroom 2, Bedroom 3, Bedroom 4, Kitchen, Family Room, Den, Library, Exercise Room, Utility Room, Media Room, Bathroom 2, Bathroom 3, Primary Bathroom
Basement Daylight, Partial, Fully Finished, Improved, Outside Entrance, Rear Entrance, Space For Rooms, Walkout Stairs, Windows, Sump Pump
Interior
Interior Features Dining Area, Kitchen - Efficiency, Kitchen - Island, Walk-in Closet(s), Window Treatments, Wood Floors, Breakfast Area, Upgraded Countertops, Recessed Lighting, Sprinkler System, Primary Bath(s), Kitchen - Table Space, Kitchen - Gourmet, Kitchen - Eat-In, Formal/Separate Dining Room, Floor Plan - Open, Ceiling Fan(s), Carpet, Butlers Pantry, Built-Ins
Hot Water Natural Gas
Heating Forced Air
Cooling Central A/C, Ceiling Fan(s)
Flooring Carpet, Hardwood
Fireplaces Number 1
Equipment Built-In Microwave, Dishwasher, Disposal, Dryer, Extra Refrigerator/Freezer, Exhaust Fan, Icemaker, Microwave, Oven/Range - Gas, Refrigerator, Washer, Cooktop, Oven - Wall, Oven/Range - Electric
Fireplace Y
Window Features Double Hung,Insulated,Screens
Appliance Built-In Microwave, Dishwasher, Disposal, Dryer, Extra Refrigerator/Freezer, Exhaust Fan, Icemaker, Microwave, Oven/Range - Gas, Refrigerator, Washer, Cooktop, Oven - Wall, Oven/Range - Electric
Heat Source Natural Gas
Laundry Has Laundry, Dryer In Unit, Basement, Lower Floor, Washer In Unit
Exterior
Exterior Feature Porch(es), Patio(s)
Parking Features Garage - Front Entry, Garage Door Opener, Inside Access
Garage Spaces 4.0
Utilities Available Cable TV Available, Cable TV, Electric Available, Multiple Phone Lines, Natural Gas Available, Phone Available, Phone, Sewer Available, Under Ground, Water Available
Water Access N
Roof Type Composite,Asphalt
Accessibility Other
Porch Porch(es), Patio(s)
Attached Garage 2
Total Parking Spaces 4
Garage Y
Building
Lot Description Irregular
Story 3
Foundation Slab
Sewer Public Sewer
Water Public
Architectural Style Colonial
Level or Stories 3
Additional Building Above Grade, Below Grade
Structure Type 9'+ Ceilings,2 Story Ceilings,Dry Wall,High,Cathedral Ceilings
New Construction N
Schools
Elementary Schools Navy
Middle Schools Franklin
High Schools Oakton
School District Fairfax County Public Schools
Others
HOA Fee Include Management,Reserve Funds,Common Area Maintenance
Senior Community No
Tax ID 0452 17 0030
Ownership Fee Simple
SqFt Source Assessor
Acceptable Financing Conventional, VA
Listing Terms Conventional, VA
Financing Conventional,VA
Special Listing Condition Standard
Read Less

Bought with Carson Truong • C Three, Inc.



