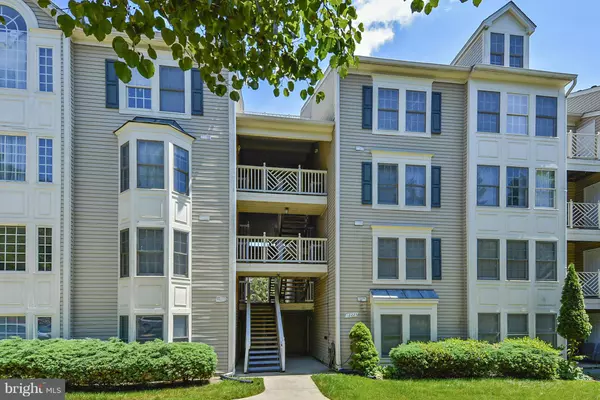For more information regarding the value of a property, please contact us for a free consultation.
12225 FAIRFIELD HOUSE DR #113C Fairfax, VA 22033
Want to know what your home might be worth? Contact us for a FREE valuation!

Our team is ready to help you sell your home for the highest possible price ASAP
Key Details
Sold Price $326,000
Property Type Condo
Sub Type Condo/Co-op
Listing Status Sold
Purchase Type For Sale
Square Footage 1,580 sqft
Price per Sqft $206
Subdivision Fairfield House
MLS Listing ID 1001986563
Sold Date 08/11/16
Style Colonial
Bedrooms 2
Full Baths 3
Condo Fees $330/mo
HOA Y/N N
Abv Grd Liv Area 1,580
Originating Board MRIS
Year Built 1990
Annual Tax Amount $3,424
Tax Year 2015
Property Description
Striking, sun-filled top-floor LOFT condo. Open floorplan w/ soaring vaulted ceilings, NEW custom paint & carpet, 12-inch ceramic tile & HDWD floors; gourmet kitchen w/ granite, stainless appliances & breakfast bar; LR w/ gas FP, built-ins & door to balcony; separate DR; MBR w/ vaulted ceils, & WIC; BONUS LOFT overlooking LR w/ 3rd FB, laundry & 2 storage rooms; 1 block to Fairfax TC
Location
State VA
County Fairfax
Zoning 320
Rooms
Other Rooms Living Room, Dining Room, Primary Bedroom, Bedroom 2, Kitchen, Foyer, Loft
Main Level Bedrooms 2
Interior
Interior Features Kitchen - Gourmet, Dining Area, Built-Ins, Upgraded Countertops, Window Treatments, Wood Floors, Floor Plan - Traditional
Hot Water Natural Gas
Heating Forced Air
Cooling Ceiling Fan(s), Central A/C, Programmable Thermostat
Fireplaces Number 1
Fireplaces Type Gas/Propane
Equipment Disposal, Dryer - Front Loading, Exhaust Fan, Icemaker, Microwave, Oven/Range - Gas, Refrigerator, Washer - Front Loading
Fireplace Y
Appliance Disposal, Dryer - Front Loading, Exhaust Fan, Icemaker, Microwave, Oven/Range - Gas, Refrigerator, Washer - Front Loading
Heat Source Natural Gas
Exterior
Exterior Feature Balcony
Parking On Site 1
Community Features Pets - Allowed
Amenities Available Common Grounds, Tennis Courts
Water Access N
Accessibility None
Porch Balcony
Garage N
Private Pool N
Building
Lot Description Backs - Open Common Area
Story 2
Unit Features Garden 1 - 4 Floors
Sewer Public Sewer
Water Public
Architectural Style Colonial
Level or Stories 2
Additional Building Above Grade
Structure Type 2 Story Ceilings,High,Vaulted Ceilings
New Construction N
Schools
Elementary Schools Greenbriar East
High Schools Fairfax
School District Fairfax County Public Schools
Others
HOA Fee Include Common Area Maintenance,Lawn Maintenance,Management,Insurance,Other,Reserve Funds,Sewer,Snow Removal,Trash,Water
Senior Community No
Tax ID 46-3-18- -113C
Ownership Condominium
Special Listing Condition Standard
Read Less

Bought with Gerald K Staudte • Long & Foster Real Estate, Inc.



