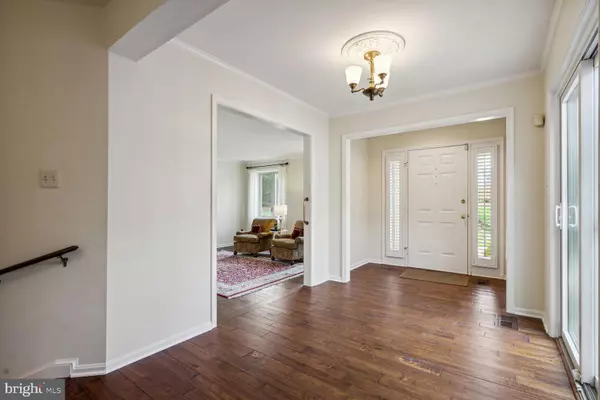For more information regarding the value of a property, please contact us for a free consultation.
3889 RUST HILL PL Fairfax, VA 22030
Want to know what your home might be worth? Contact us for a FREE valuation!

Our team is ready to help you sell your home for the highest possible price ASAP
Key Details
Sold Price $962,000
Property Type Townhouse
Sub Type End of Row/Townhouse
Listing Status Sold
Purchase Type For Sale
Square Footage 3,141 sqft
Price per Sqft $306
Subdivision Rustfield
MLS Listing ID VAFC2004156
Sold Date 04/09/24
Style Colonial,Ranch/Rambler,Traditional
Bedrooms 3
Full Baths 3
HOA Fees $191/qua
HOA Y/N Y
Abv Grd Liv Area 1,866
Originating Board BRIGHT
Year Built 1984
Annual Tax Amount $7,959
Tax Year 2023
Lot Size 0.330 Acres
Acres 0.33
Property Description
Any offers due by 2 pm Monday, 3/18 . Rare and seldom found, this exceptional rambler style (approximately 3732 sq.ft.), end townhouse is located in the highly prized Rustfield neighborhood. This classy house has Main level living offering convenience and ensuring an easy lifestyle. The main level offers hardwood floors in the entry foyer, hallways, living room, dining room and kitchen. The living room has gas fireplace, built-in shelving and door to screened porch; The dining room has a gorgeous chandelier and is light and bright with SGD to charming brick walled Atrium/courtyard. Atrium is surrounded by sliding glass doors from kitchen, foyer and dining room, providing great light and outdoor space. The Primary suite with door to porch, offers primary bath with 2 separate vanities, easy access shower, skylight solar tubes in ceiling and walk in closets. There is a second bedroom, main hall bath with skylight and library with wood panel, built-ins and a wet bar. Accessible through the 2 car garage, the updated kitchen features breakfast nook, skylight, white cabinets, stainless steel appliances include Maytag electric range with double ovens, GE microwave, Kitchen Aid refrigerator, Bosch dishwasher and handsome Silestone counter tops; there is a separate laundry room off the kitchen that includes pantry storage. The lower level boasts walk out SGDs, windows, spacious rec room, game room, wet bar, bedroom and lovely remodeled full bath(2015) with glass shower, and also has a separate large workshop with built-ins and a huge storage room. Brand New roof March 2024 with 10 year workmanship warranty; New hot water heater; HVAC 2014. With the largest lot in neighborhood, it accommodates the luxury of a beautiful screened porch (2016) with attached spacious deck. The HOA takes care of the exterior house maintenance and lawn. Located in convenient Fairfax City and close to all amenities, shopping and recreation.
Location
State VA
County Fairfax City
Zoning PD-M
Rooms
Other Rooms Living Room, Dining Room, Primary Bedroom, Bedroom 2, Bedroom 3, Kitchen, Game Room, Family Room, Library, Foyer, Breakfast Room, Study, In-Law/auPair/Suite, Laundry, Storage Room, Utility Room, Workshop, Bedroom 6, Bathroom 2, Bathroom 3, Primary Bathroom
Basement Partially Finished, Rear Entrance, Walkout Level, Shelving
Main Level Bedrooms 2
Interior
Interior Features Breakfast Area, Kitchen - Table Space, Built-Ins, Upgraded Countertops, Primary Bath(s), Window Treatments, Wood Floors, Carpet, Ceiling Fan(s), Floor Plan - Traditional, Recessed Lighting, Skylight(s), Solar Tube(s), Walk-in Closet(s), Tub Shower, Wet/Dry Bar, Stall Shower
Hot Water Natural Gas
Heating Forced Air
Cooling Central A/C
Flooring Carpet, Wood
Fireplaces Number 2
Fireplaces Type Fireplace - Glass Doors, Mantel(s), Screen
Equipment Dishwasher, Disposal, Dryer, Exhaust Fan, Extra Refrigerator/Freezer, Humidifier, Icemaker, Microwave, Refrigerator, Washer, Oven/Range - Electric, Oven - Double, Stainless Steel Appliances
Fireplace Y
Window Features Double Pane,Skylights,Casement
Appliance Dishwasher, Disposal, Dryer, Exhaust Fan, Extra Refrigerator/Freezer, Humidifier, Icemaker, Microwave, Refrigerator, Washer, Oven/Range - Electric, Oven - Double, Stainless Steel Appliances
Heat Source Natural Gas
Laundry Main Floor
Exterior
Exterior Feature Deck(s), Porch(es), Screened
Parking Features Garage Door Opener, Garage - Front Entry
Garage Spaces 4.0
Fence Rear, Privacy, Masonry/Stone
Utilities Available Cable TV Available, Cable TV
Amenities Available Common Grounds
Water Access N
Roof Type Architectural Shingle
Accessibility None
Porch Deck(s), Porch(es), Screened
Attached Garage 2
Total Parking Spaces 4
Garage Y
Building
Lot Description Landscaping, Trees/Wooded
Story 2
Foundation Block, Passive Radon Mitigation
Sewer Public Sewer
Water Public
Architectural Style Colonial, Ranch/Rambler, Traditional
Level or Stories 2
Additional Building Above Grade, Below Grade
New Construction N
Schools
Elementary Schools Providence
Middle Schools Katherine Johnson
High Schools Fairfax
School District Fairfax County Public Schools
Others
HOA Fee Include Common Area Maintenance,Ext Bldg Maint,Snow Removal,Trash,Lawn Maintenance
Senior Community No
Tax ID 57 2 24 004
Ownership Fee Simple
SqFt Source Estimated
Acceptable Financing Conventional, Cash
Listing Terms Conventional, Cash
Financing Conventional,Cash
Special Listing Condition Standard
Read Less

Bought with Elizabeth B Grant • Samson Properties



