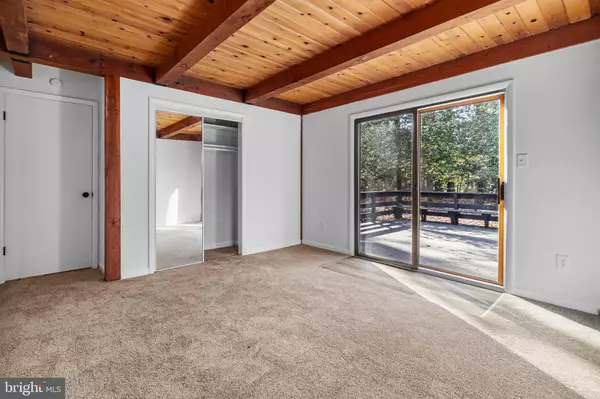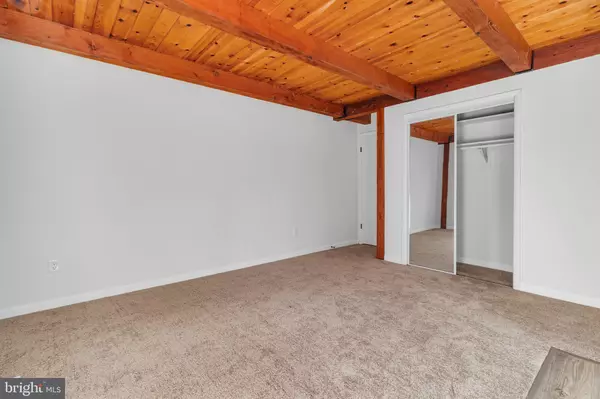For more information regarding the value of a property, please contact us for a free consultation.
11557 WOLLASTON CIR Swan Point, MD 20645
Want to know what your home might be worth? Contact us for a FREE valuation!

Our team is ready to help you sell your home for the highest possible price ASAP
Key Details
Sold Price $444,000
Property Type Single Family Home
Sub Type Detached
Listing Status Sold
Purchase Type For Sale
Square Footage 2,184 sqft
Price per Sqft $203
Subdivision Swan Point
MLS Listing ID MDCH2029184
Sold Date 04/01/24
Style Contemporary
Bedrooms 3
Full Baths 2
HOA Fees $80/qua
HOA Y/N Y
Abv Grd Liv Area 2,184
Originating Board BRIGHT
Year Built 1987
Annual Tax Amount $3,875
Tax Year 2023
Lot Size 0.380 Acres
Acres 0.38
Property Description
Discover the perfect union of Colonial sophistication and contemporary allure in this exquisite home, ideally situated just one block away from the serene waterfront. Located within the prestigious Swan Point Country Club, residents enjoy exclusive amenities, including private beach access, a world-class resort, refreshing pool, tennis courts, and coveted boat slips. This three-bedroom, two-bathroom residence seamlessly blends classic and modern design elements, showcasing the charm of wood floors alongside the plush comfort of carpeting. The interior has been enhanced with fresh paint, an updated kitchen featuring new countertops and appliances, and meticulously renovated baths. With a fusion of elegant details and access to unparalleled recreational offerings, this home provides a unique opportunity for a lifestyle that effortlessly combines luxury and coastal tranquility.Owner RE Agent.
Location
State MD
County Charles
Zoning RM
Rooms
Main Level Bedrooms 1
Interior
Interior Features Ceiling Fan(s), Combination Dining/Living, Floor Plan - Open, Kitchen - Eat-In
Hot Water Electric
Heating Heat Pump(s)
Cooling Ceiling Fan(s), Central A/C
Flooring Wood
Fireplaces Number 1
Equipment Disposal, Dryer, Dishwasher, Refrigerator, Stove
Fireplace Y
Appliance Disposal, Dryer, Dishwasher, Refrigerator, Stove
Heat Source Electric
Exterior
Exterior Feature Deck(s)
Parking Features Garage - Side Entry
Garage Spaces 2.0
Amenities Available Swimming Pool, Tot Lots/Playground, Basketball Courts
Water Access Y
View Trees/Woods
Accessibility None
Porch Deck(s)
Attached Garage 2
Total Parking Spaces 2
Garage Y
Building
Lot Description Trees/Wooded
Story 2
Foundation Other
Sewer Public Sewer
Water Public
Architectural Style Contemporary
Level or Stories 2
Additional Building Above Grade, Below Grade
New Construction N
Schools
Elementary Schools Dr. Thomas L. Higdon
Middle Schools Piccowaxen
High Schools La Plata
School District Charles County Public Schools
Others
HOA Fee Include Snow Removal
Senior Community No
Tax ID 0905031125
Ownership Fee Simple
SqFt Source Assessor
Acceptable Financing Cash, Conventional, FHA, USDA, VA
Listing Terms Cash, Conventional, FHA, USDA, VA
Financing Cash,Conventional,FHA,USDA,VA
Special Listing Condition Standard
Read Less

Bought with Non Member • Metropolitan Regional Information Systems, Inc.



