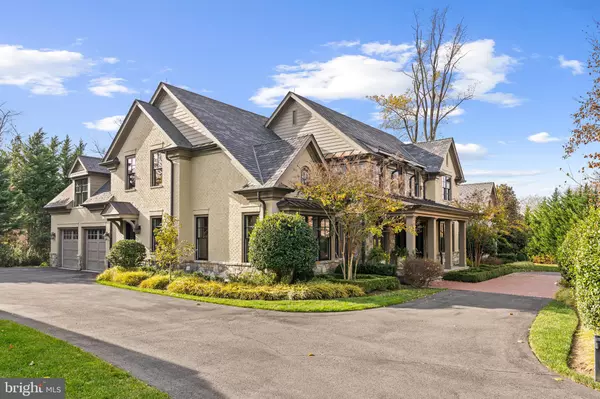For more information regarding the value of a property, please contact us for a free consultation.
8301 WOODLEA MILL RD Mclean, VA 22102
Want to know what your home might be worth? Contact us for a FREE valuation!

Our team is ready to help you sell your home for the highest possible price ASAP
Key Details
Sold Price $4,999,000
Property Type Single Family Home
Sub Type Detached
Listing Status Sold
Purchase Type For Sale
Square Footage 10,094 sqft
Price per Sqft $495
Subdivision Woodlea Mill
MLS Listing ID VAFX2160814
Sold Date 04/08/24
Style Transitional
Bedrooms 5
Full Baths 5
Half Baths 3
HOA Fees $125/ann
HOA Y/N Y
Abv Grd Liv Area 6,935
Originating Board BRIGHT
Year Built 2016
Annual Tax Amount $54,874
Tax Year 2023
Lot Size 0.892 Acres
Acres 0.89
Property Description
Introducing an exquisite European style estate residence in the prestigious Woodlea Mill community of McLean, Virginia. Set upon nearly an acre of meticulously landscaped grounds, this gated estate offers quiet, luxury living with unparalleled privacy just minutes from Tysons Corner and the amenities of downtown McLean.
Boasting six bedrooms, five full baths, and three half baths across 10,094 square feet of immaculately finished living space, this home provides ample room for both relaxation, work and entertainment.
The exterior reflects timeless European Style with extensive use of stone, wood timbers and brick. Inside, the warmth and character of the home is further enhanced with an open floor plan, fine fixtures and extensive millwork. The expansive kitchen and breakfast area opens to a soaring family room centered on a massive stone fireplace. A large dining room and butler's pantry easily accommodate large scale entertaining. A paneled library adjoins the music room providing a private transition to the main level primary suite, a quite oasis with views in three directions to the expansive gardens beyond. Featuring a spa-like bath, complete with a large sauna for rejuvenation and a spacious dressing room, the primary suite exudes understated opulence and comfort.
Upstairs, three bedrooms with en-suite baths adjoin a private sitting room, perfect for homework or relaxation. A separate staircase leads upstairs to a fifth bedroom or private home office, discretely positioned away from the rest of the house. Downstairs, an expansive recreation room with a fireplace and a wet bar adjoins a media room and large exercise room. A sixth bedroom with a full ensuite bath provides further accommodations for family or guests.
An attached two-car garage opens to a large mudroom and walk-in pantry for convenience, and a separate Carriage House offers additional two-car garage parking and an unfinished upstairs studio, perfectly suited for a second office or retreat.
Outdoors, lush landscaping surrounds the residence and further enhances the secluded ambiance of the property. Gather around the fire pit for cozy evenings under the stars, or simply bask in the serenity of the expansive garden, fully fenced and gated for utmost security and seclusion.
But perhaps the greatest luxury of all is the unbeatable location. Just minutes from Tysons Corner, the address offers easy access to world-class shopping, dining, and entertainment options. With major airports and all the amenities of McLean within reach, this is truly a residence that offers both convenience and privacy.
This remarkable estate offers a rare opportunity to experience refined living in one of McLean's most coveted neighborhoods, where understated luxury meets tranquility at every turn.
Location
State VA
County Fairfax
Zoning 110
Rooms
Other Rooms Living Room, Dining Room, Primary Bedroom, Sitting Room, Bedroom 2, Bedroom 3, Bedroom 4, Bedroom 5, Kitchen, Game Room, Exercise Room, Great Room, Laundry, Other, Recreation Room, Media Room, Bathroom 2, Bathroom 3, Primary Bathroom, Full Bath, Half Bath
Basement Connecting Stairway, Fully Finished
Main Level Bedrooms 1
Interior
Interior Features Additional Stairway, Bar, Built-Ins, Butlers Pantry, Crown Moldings, Entry Level Bedroom, Kitchen - Gourmet, Primary Bath(s), Tub Shower, Upgraded Countertops, Wainscotting, Walk-in Closet(s), Window Treatments, Wood Floors, Sauna
Hot Water Natural Gas
Heating Forced Air
Cooling Central A/C
Flooring Hardwood, Stone
Fireplaces Number 3
Equipment Stove, Refrigerator, Disposal, Built-In Microwave, Built-In Range
Fireplace Y
Appliance Stove, Refrigerator, Disposal, Built-In Microwave, Built-In Range
Heat Source Natural Gas
Exterior
Parking Features Garage Door Opener
Garage Spaces 4.0
Water Access N
Accessibility None
Attached Garage 2
Total Parking Spaces 4
Garage Y
Building
Lot Description Landscaping
Story 3
Foundation Block
Sewer Public Sewer
Water Public
Architectural Style Transitional
Level or Stories 3
Additional Building Above Grade, Below Grade
New Construction N
Schools
School District Fairfax County Public Schools
Others
Senior Community No
Tax ID 0291 15 0001
Ownership Fee Simple
SqFt Source Assessor
Horse Property N
Special Listing Condition Standard
Read Less

Bought with Mark C. Lowham • TTR Sothebys International Realty



