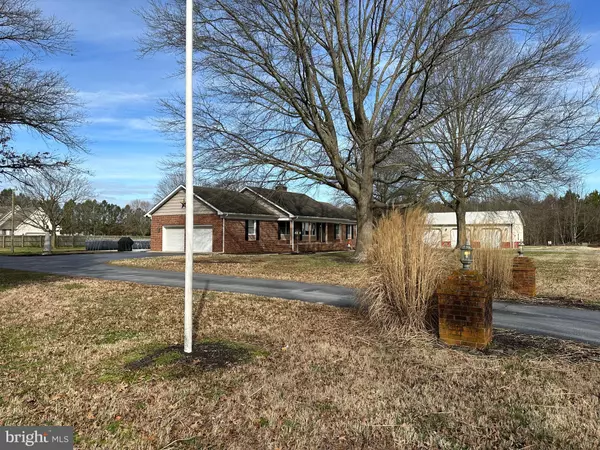For more information regarding the value of a property, please contact us for a free consultation.
8470 LOBLOLLY LN Lincoln, DE 19960
Want to know what your home might be worth? Contact us for a FREE valuation!

Our team is ready to help you sell your home for the highest possible price ASAP
Key Details
Sold Price $460,000
Property Type Single Family Home
Sub Type Detached
Listing Status Sold
Purchase Type For Sale
Square Footage 1,344 sqft
Price per Sqft $342
Subdivision Loblolly Village
MLS Listing ID DESU2057384
Sold Date 04/05/24
Style Ranch/Rambler
Bedrooms 3
Full Baths 2
HOA Y/N N
Abv Grd Liv Area 1,344
Originating Board BRIGHT
Year Built 1980
Annual Tax Amount $1,368
Tax Year 2023
Lot Size 1.460 Acres
Acres 1.46
Lot Dimensions 300.00 x 213.00
Property Description
ALL Brick Ranch with hardwood floors, brick fireplace, full basement, 3 Seasons sunroom (not included in total sqft) and attached 2 car garage. QUALITY BUILT 48X40 Pole Barn/Shop with 3 overhead doors, gas heater! The two story 2nd Detached garage has an upstairs floored loft area. Huge concrete Rear patio to bbq, relax and enjoy your 1.46 acre lot! Perfect combination of home, outbuildings and land! Seller will be responsible for and is in the process of permitting for the replacement septic system!
Location
State DE
County Sussex
Area Cedar Creek Hundred (31004)
Zoning MR
Direction East
Rooms
Basement Full
Main Level Bedrooms 3
Interior
Interior Features Breakfast Area, Bar, Ceiling Fan(s), Dining Area, Primary Bath(s), Stall Shower, Tub Shower, Wood Floors
Hot Water Electric
Heating Forced Air
Cooling Central A/C
Flooring Hardwood
Fireplaces Number 1
Fireplaces Type Brick
Equipment Dishwasher, Dryer - Electric, Microwave, Oven/Range - Electric, Washer, Water Heater
Furnishings No
Fireplace Y
Appliance Dishwasher, Dryer - Electric, Microwave, Oven/Range - Electric, Washer, Water Heater
Heat Source Propane - Leased
Exterior
Parking Features Garage - Side Entry
Garage Spaces 19.0
Pool Above Ground
Utilities Available Cable TV, Electric Available, Propane, Phone
Water Access N
Roof Type Architectural Shingle
Street Surface Paved
Accessibility None
Road Frontage City/County
Attached Garage 2
Total Parking Spaces 19
Garage Y
Building
Lot Description Cleared
Story 1
Foundation Block
Sewer Gravity Sept Fld
Water Well
Architectural Style Ranch/Rambler
Level or Stories 1
Additional Building Above Grade, Below Grade
Structure Type Dry Wall
New Construction N
Schools
Elementary Schools Morris Early Childhood Center
Middle Schools Milford
High Schools Milford
School District Milford
Others
Pets Allowed Y
Senior Community No
Tax ID 330-15.13-58.00
Ownership Fee Simple
SqFt Source Assessor
Acceptable Financing Cash, Conventional, FHA, VA, USDA
Horse Property N
Listing Terms Cash, Conventional, FHA, VA, USDA
Financing Cash,Conventional,FHA,VA,USDA
Special Listing Condition Standard
Pets Allowed No Pet Restrictions
Read Less

Bought with Dustin Oldfather • Compass



