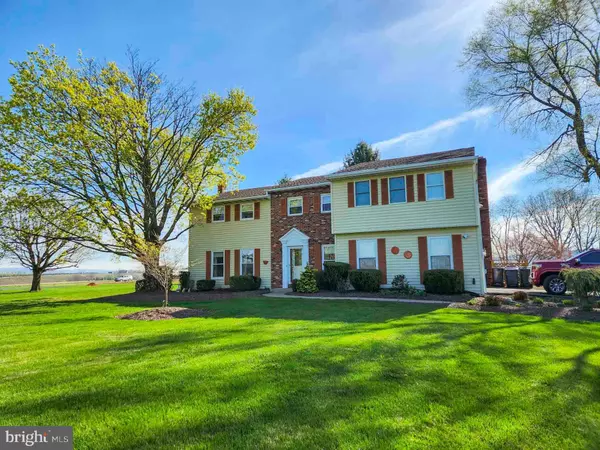For more information regarding the value of a property, please contact us for a free consultation.
6 N GRECO DR Drums, PA 18222
Want to know what your home might be worth? Contact us for a FREE valuation!

Our team is ready to help you sell your home for the highest possible price ASAP
Key Details
Sold Price $375,000
Property Type Single Family Home
Sub Type Detached
Listing Status Sold
Purchase Type For Sale
Square Footage 3,368 sqft
Price per Sqft $111
MLS Listing ID PALU2001368
Sold Date 04/05/24
Style Colonial
Bedrooms 5
Full Baths 2
Half Baths 2
HOA Y/N N
Abv Grd Liv Area 3,368
Originating Board BRIGHT
Year Built 1985
Annual Tax Amount $7,442
Tax Year 2021
Lot Size 0.690 Acres
Acres 0.69
Property Description
EXCLUSIVE!!! Interest rates got you worried! Here is the solution. Sellers will consider paying for a 2-1 rate BUYDOWN. This will save HUNDREDS on monthly mortgage. A truly stunning dream home located in the highly respected Country Club Estates in Drums PA. Home has many new items installed to ensure worry-free purchase along with the HOME WARRANY that is included. Living space and outdoor entertainment space will not be a problem with this home. The main level has been recently remodeled with a beautiful foyer with double closet, (with a professional closet organizer installed). Hardwood flooring and a convenient updated 1/2 bath. Has an upgraded modern kitchen with granite countertops. This is a quality home with attention to detail. There is also a breakfast area in the kitchen. Two rooms that come off the kitchen will make for a lovely formal dining room with an adjoining large family room. Separate laundry room with w/d staying and has back yard entrance.
A beautiful sunken great room waits for you off the other side of the kitchen with eye-catching crown molding surrounding the entire room. A delightful brick fireplace, (real chimney for word burning if so desired), currently with a propane insert with remote to turn on. Once you travel through this awesome great room you venture into the 4-season sunroom that is amazingly large with two separate outside entrances. The appealing vaulted ceiling with beautiful, accented trapezoid transom windows on East wall with other gorgeous surrounding wood trimmed windows and an elegant three-panel French door that opens to the back patio. This leads to your private patio and fenced-in yard area for all your upcoming family and friend gatherings. The fenced in part is just part of the spacious .69 acres. There is plenty of yard to enjoy no matter what the occasion. Extra storage shed in the back for your lawn equipment. Truly inspiring.
All updated bathrooms with gorgeously tiled showers. Exceptional flooring throughout including hardwood, tile and new carpeting. Meticulously well-maintained home. Two car garage with driveway to hold extra cars for family and friends. Has a full basement, (Not finished), with two oil tanks and a 8'X8' room in the basement. Upstairs you will have 4 large bedrooms with the main bedroom having its own bathroom and walk-in closet. A full bath awaits as well to accommodate all family members. The in-law suite is spectacular and spacious. With its own kitchen and eating area along with a large living room with truly amazing views through the sliding glass doors and the beautiful bay window of the valley. The sliding glass doors are for its own private balcony entrance with deck area to sit and enjoy the scene.
The in-law suite also has entrance from the main house 2nd level for added convenance. The suite boosts a large bedroom and a very nice full bath with plenty of storage. Has 24/7 security system. This is a MUST see home. You will
have found your forever home.
Location
State PA
County Luzerne
Area Butler Twp (13706)
Zoning R-1
Rooms
Other Rooms Dining Room, Bedroom 2, Bedroom 3, Bedroom 4, Bedroom 5, Kitchen, Family Room, Basement, Foyer, Bedroom 1, Sun/Florida Room, Great Room, In-Law/auPair/Suite, Laundry, Bathroom 1, Bathroom 2, Bathroom 3, Half Bath
Basement Full
Interior
Interior Features 2nd Kitchen, Combination Kitchen/Dining, Crown Moldings, Family Room Off Kitchen, Floor Plan - Traditional, Walk-in Closet(s)
Hot Water Oil
Heating Zoned, Hot Water
Cooling Central A/C
Flooring Carpet, Ceramic Tile, Engineered Wood, Hardwood
Fireplaces Number 1
Fireplaces Type Brick, Gas/Propane, Insert, Wood
Equipment Stainless Steel Appliances
Fireplace Y
Window Features Bay/Bow,Wood Frame
Appliance Stainless Steel Appliances
Heat Source Oil, Propane - Leased
Laundry Main Floor
Exterior
Exterior Feature Patio(s), Deck(s)
Parking Features Garage Door Opener
Garage Spaces 2.0
Utilities Available Under Ground
Water Access N
Roof Type Architectural Shingle
Accessibility 2+ Access Exits, >84\" Garage Door
Porch Patio(s), Deck(s)
Attached Garage 2
Total Parking Spaces 2
Garage Y
Building
Story 2
Foundation Concrete Perimeter
Sewer On Site Septic
Water Private
Architectural Style Colonial
Level or Stories 2
Additional Building Above Grade, Below Grade
Structure Type Dry Wall,Vaulted Ceilings
New Construction N
Schools
Elementary Schools Drums Elementary
Middle Schools Hazleton Ms
High Schools Hazleton Area Hs
School District Hazleton Area
Others
Senior Community No
Tax ID 06-R7S9A-007-002-000
Ownership Fee Simple
SqFt Source Estimated
Security Features 24 hour security
Acceptable Financing Cash, Conventional
Listing Terms Cash, Conventional
Financing Cash,Conventional
Special Listing Condition Standard
Read Less

Bought with NON MEMBER • Non Subscribing Office



