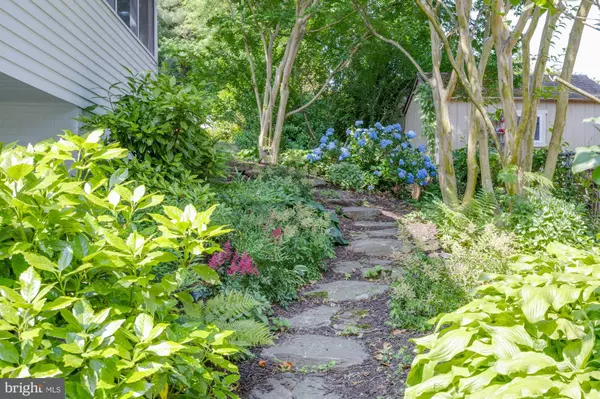For more information regarding the value of a property, please contact us for a free consultation.
3409 COUNTRY HILL DR Fairfax, VA 22030
Want to know what your home might be worth? Contact us for a FREE valuation!

Our team is ready to help you sell your home for the highest possible price ASAP
Key Details
Sold Price $830,000
Property Type Single Family Home
Sub Type Detached
Listing Status Sold
Purchase Type For Sale
Square Footage 3,114 sqft
Price per Sqft $266
Subdivision Country Club Hills
MLS Listing ID VAFC2004136
Sold Date 04/05/24
Style Ranch/Rambler
Bedrooms 4
Full Baths 2
HOA Y/N N
Abv Grd Liv Area 1,710
Originating Board BRIGHT
Year Built 1954
Annual Tax Amount $6,875
Tax Year 2023
Lot Size 0.252 Acres
Acres 0.25
Property Description
OPEN HOUSES! Friday 3/1 4-6 pm, Sat 3/2 & Sun 3/3 12 -4 pm!! SUNROOM ADDITION! INCREDIBLE UPDATES! This charming rambler is located in the heart of the City of Fairfax, moments from downtown and just a golf swing from Fairfax High School! Every part of this move-in ready home was meticulously cared for. You are welcomed by the white brick facade, a beautifully landscaped yard, and a flat two-car wide driveway - a rarity in Country Club Hills.
Once you step inside, you will find the gleaming refinished hardwoods that flow through most of the main level. The bright living room is highlighted with floor to ceiling windows and recessed lighting. After entertaining friends for dinner in the dining room, you can cozy up around the brick-face gas fireplace, or step out to the screened porch for a cocktail. The custom kitchen has been upgraded with your inner chef in mind! White cabinets and stainless steel appliances (including gas range!) are illuminated by the skylight, and cork flooring provides comfort for the chef. The unique blue countertops, reminiscent of the ocean, are highlighted by the custom blue floor to ceiling cabinets. Sneak a peek and you'll find a full pantry, as well as a stackable washer & dryer! Off the kitchen is the expansive sunroom with 3 walls of windows and skylights--all with solar film to protect your floors and furniture. This is the perfect place to enjoy breakfast or curl up with a book! Down the hall you will find 3 large bedrooms and a beautifully updated hall bath! If aging in place is important, take note of the entry level bedrooms, additional washer and dryer on the main level, along with a widened bathroom doorway.
Downstairs, you will find you have the flexibility to create a fully separate living space--think multi-generational needs, au pair space, or guests! Exposed ceiling and new luxury vinyl flooring add a modern touch to this classic home. The crew will enjoy playing games or watching a movie in the rec room, which opens out to a small patio and added storage closet. There's plenty of space to create a home office nook or play area. There also is TONS of storage space. Sliding doors hide the utilitarian function of the additional refrigerator and freezer--great for those Costco runs! The BEST part? I love the newly updated full bath and the guest bedroom for Aunt Linda - which could double as a home office. My teammate suggests making this room the primary bedroom with its extra large closets and Pella windows (2022).
Located moments to downtown Fairfax City, you have endless options for shopping, dining (Arties & Mama Chang's are favorites!), entertainment, and the annual The Chocolate Festival. Enjoy the 4th of July fireworks at Fairfax HS from the screened-in porch--with NO mosquitos!! For commuting, you have Rt 50/29, Rt 66 and the Vienna Metro all within reach. Don't miss your chance to own this gorgeous rambler!
Location
State VA
County Fairfax City
Zoning RM
Rooms
Other Rooms Living Room, Dining Room, Primary Bedroom, Bedroom 2, Bedroom 3, Kitchen, Bedroom 1, Sun/Florida Room, Laundry, Recreation Room, Storage Room, Primary Bathroom, Full Bath, Screened Porch
Basement Walkout Level, Full, Fully Finished
Main Level Bedrooms 3
Interior
Interior Features Ceiling Fan(s), Window Treatments, Entry Level Bedroom, Family Room Off Kitchen, Formal/Separate Dining Room, Recessed Lighting, Skylight(s), Stall Shower, Tub Shower, Upgraded Countertops, Wood Floors
Hot Water Natural Gas
Heating Forced Air
Cooling Central A/C
Flooring Hardwood, Luxury Vinyl Plank
Fireplaces Number 2
Fireplaces Type Screen, Gas/Propane
Equipment Dryer, Washer, Dishwasher, Disposal, Freezer, Humidifier, Refrigerator, Icemaker, Stove
Fireplace Y
Appliance Dryer, Washer, Dishwasher, Disposal, Freezer, Humidifier, Refrigerator, Icemaker, Stove
Heat Source Natural Gas
Laundry Has Laundry, Main Floor, Lower Floor
Exterior
Exterior Feature Screened, Porch(es)
Garage Spaces 2.0
Water Access N
Accessibility None
Porch Screened, Porch(es)
Total Parking Spaces 2
Garage N
Building
Story 2
Foundation Other
Sewer Public Sewer
Water Public
Architectural Style Ranch/Rambler
Level or Stories 2
Additional Building Above Grade, Below Grade
New Construction N
Schools
Elementary Schools Daniels Run
Middle Schools Katherine Johnson
High Schools Fairfax
School District Fairfax County Public Schools
Others
Senior Community No
Tax ID 58 1 06 041
Ownership Fee Simple
SqFt Source Assessor
Special Listing Condition Standard
Read Less

Bought with Richard A Esposito • Long & Foster Real Estate, Inc.



