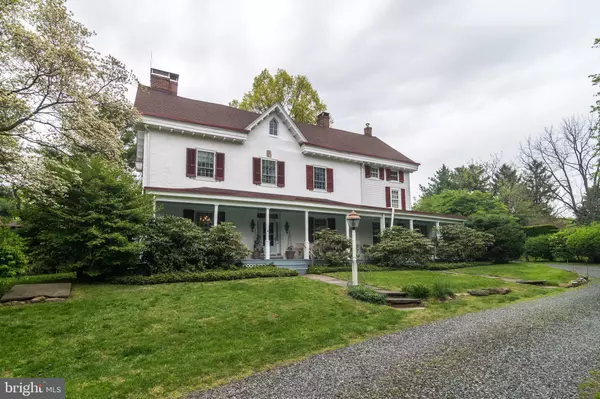For more information regarding the value of a property, please contact us for a free consultation.
306 STOUT RD Ambler, PA 19002
Want to know what your home might be worth? Contact us for a FREE valuation!

Our team is ready to help you sell your home for the highest possible price ASAP
Key Details
Sold Price $850,000
Property Type Multi-Family
Sub Type Detached
Listing Status Sold
Purchase Type For Sale
Square Footage 5,345 sqft
Price per Sqft $159
Subdivision None Available
MLS Listing ID PAMC2067744
Sold Date 04/05/24
Style Colonial,Manor,Other,Carriage House
Abv Grd Liv Area 5,345
Originating Board BRIGHT
Year Built 1702
Annual Tax Amount $12,346
Tax Year 2022
Lot Size 1.361 Acres
Acres 1.36
Lot Dimensions 209.00 x 0.00
Property Description
SHOWINGS BEGIN FRIDAY 3/31/23.
This Elegant 5 bedrooms, 3 bath Grand Manor with a attached 3 bedrooms 2 1/2 bath CARRIGE HOUSE is tucked in a private setting surrounded by magnificent English style gardens, flagstone patios, circular driveway, in ground pool, attached green house, newer barn/garage, 5 fireplaces, central air, a 13-foot walk in fireplace, Dining with an elegant Rumford Fireplace, elaborate millwork and trim, 10' foot and 12' foot ceilings in the original portions of this home. Restored to its original grandeur this magnificent manor with its wonderfully unique features, high ceiling, detailed period millwork, deep window sills and 2 staircases an up dated kitchen. This Grand Manor was built by the tax collector for the English Crown in Circa 1702. The covered front porch leads to a true center hall. The living room is adorned with a 13-foot walk in fireplace, gleaming wood floors, 12 ft ceilings and beautiful views of the English country style gardens and fountains. The formal dining room is elegantly appointed with original built-in cabinetry, deep window sills, wood floors, an impressive Rumford fireplace. And leads to the sunny family room with its own entrance. The updated gourmet kitchen offers an abundance of cabinetry, breakfast area and entry to the flagstone patio and heated in-ground pool perfect for entertaining, family gatherings, summer time barbeques. your morning coffee or to relax enjoy the tranquil view while reading your favorite book. Off the kitchen you will find a family room, attached green house, a full bath and office or 1st floor bedroom. The 2nd floor has a generous sized primary bedroom accented with high ceilings a stone fireplace, walk-in closet and sitting area. Across the hall are two charming bedrooms each with their own original corner fireplace and hall bath, spacious 4th bedroom, full bath, laundry room and back staircase. There is a walkup attic for extra storage, high velocity (HVAC) and 200-amp electrical service. The attached carriage/guest house is tastefully renovated with 3 bedroom, 2.1 baths, separate entry, central air, separate utilities and can be rented for extra income. There is a basement, detached newer Barn/Garage. The warmth, elegance, formal English peony gardens make this a wonderful, inviting place to call home. Sought after Upper Dublin School district, conveniently located with easy an access to Pa turnpike, train station to center city, shopping, downtown Ambler restaurants, theater, playhouse and events.
Being sold in as is condition. New Public Sewer
Location
State PA
County Montgomery
Area Upper Dublin Twp (10654)
Zoning A RESIDENTIAL DUPLEX
Rooms
Basement Unfinished, Partial
Interior
Interior Features Attic, Built-Ins, Carpet, Chair Railings, Crown Moldings, Kitchen - Gourmet, Wainscotting, Wood Floors
Hot Water Oil
Heating Forced Air
Cooling Central A/C
Flooring Hardwood, Ceramic Tile
Fireplaces Number 4
Equipment Dishwasher, Disposal, Oven/Range - Electric
Fireplace Y
Appliance Dishwasher, Disposal, Oven/Range - Electric
Heat Source Oil
Exterior
Exterior Feature Patio(s), Porch(es)
Parking Features Other
Garage Spaces 1.0
Water Access N
Accessibility Level Entry - Main
Porch Patio(s), Porch(es)
Total Parking Spaces 1
Garage Y
Building
Lot Description Front Yard, Level, Open, Rear Yard, SideYard(s), Poolside
Foundation Other
Sewer Public Sewer
Water Public
Architectural Style Colonial, Manor, Other, Carriage House
Additional Building Above Grade, Below Grade
New Construction N
Schools
School District Upper Dublin
Others
Tax ID 54-00-14359-005
Ownership Fee Simple
SqFt Source Estimated
Acceptable Financing Cash, Conventional, FHA, VA
Listing Terms Cash, Conventional, FHA, VA
Financing Cash,Conventional,FHA,VA
Special Listing Condition Standard
Read Less

Bought with Cheryl A Brown • BHHS Fox & Roach-Blue Bell



