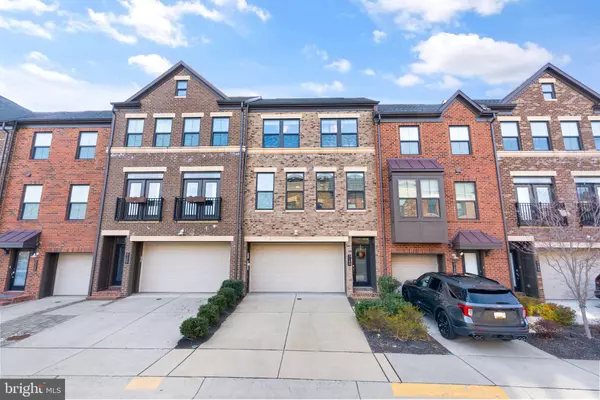For more information regarding the value of a property, please contact us for a free consultation.
3148 GOLDENWAVE CT Fairfax, VA 22031
Want to know what your home might be worth? Contact us for a FREE valuation!

Our team is ready to help you sell your home for the highest possible price ASAP
Key Details
Sold Price $1,081,743
Property Type Townhouse
Sub Type Interior Row/Townhouse
Listing Status Sold
Purchase Type For Sale
Square Footage 2,864 sqft
Price per Sqft $377
Subdivision Metro Row
MLS Listing ID VAFX2166752
Sold Date 04/03/24
Style Colonial
Bedrooms 4
Full Baths 3
Half Baths 1
HOA Fees $90/mo
HOA Y/N Y
Abv Grd Liv Area 2,864
Originating Board BRIGHT
Year Built 2017
Annual Tax Amount $10,795
Tax Year 2023
Lot Size 1,914 Sqft
Acres 0.04
Property Description
**OFFER DEADLINE on Monday at 12 pm** Step into your upgraded townhome that surpasses 'new' in every way! Over $30k in updates! This modern brick home boasts an expansive open layout, accommodates two vehicles in its garage, offers additional unassigned parking on the street, and features four well-appointed bedrooms along with three full and one-half bathrooms. Your search ends here with this spacious John Jacob Astor NV design, complete with a private backyard.
Welcome visitors into the sun-drenched foyer that sets the stage for the rest of this inviting home. The main level is anchored by a generous gourmet kitchen, complete with a large central island, an enhanced vent hood, a built-in wall oven, a stylish backsplash, and a dedicated dining area that's ideal for hosting. The family room, bathed in natural light and offering plenty of room, and the new electric fireplace is the centerpiece of this open-plan living space.
Relish the warm evenings on your veranda, complete with a cozy fireplace and direct access to your backyard—where the HOA provides yard maintenance (mulching, hedging, weeding, mowing) for hassle-free living. On the top floor, the primary suite awaits with two walk-in closets and a sitting area, along with an opulent primary bath featuring an oversized shower and twin vanities. Two additional bedrooms, a hallway bathroom, and a laundry room complete the upper level.
The lower level has a fourth bedroom, which includes two walk-in closets and a full bathroom, creating an ideal area for guests, multi-generational living, or a home office.
Prime location- this home is only a mile from the Vienna Metro, a short trip to the Pan Am Shopping Center, a 5-minute drive to the Mosaic District, and a quarter-mile from the Gerry Connolly trail leading to the W&OD trail. Nearby are INOVA Fairfax Hospital, George Mason University, and effortless connections to routes 29, 66, 50, and 495. A commuter's paradise indeed! The Metro Row Community falls within the prestigious Oakton High School Pyramid.
Location
State VA
County Fairfax
Zoning 212
Rooms
Other Rooms Dining Room, Kitchen, Family Room, Laundry
Basement Fully Finished
Interior
Interior Features Breakfast Area, Carpet, Combination Kitchen/Dining, Entry Level Bedroom, Floor Plan - Open, Kitchen - Eat-In, Kitchen - Island, Upgraded Countertops, Walk-in Closet(s)
Hot Water Natural Gas
Heating Heat Pump(s)
Cooling Central A/C
Flooring Ceramic Tile, Hardwood, Carpet
Fireplaces Number 2
Equipment Built-In Microwave, Cooktop, Dishwasher, Disposal, Dryer, Oven - Single, Refrigerator, Washer
Fireplace Y
Appliance Built-In Microwave, Cooktop, Dishwasher, Disposal, Dryer, Oven - Single, Refrigerator, Washer
Heat Source Natural Gas
Exterior
Exterior Feature Balcony
Parking Features Garage - Front Entry
Garage Spaces 2.0
Utilities Available Cable TV Available, Natural Gas Available, Phone Available, Sewer Available, Water Available, Electric Available
Water Access N
Accessibility None
Porch Balcony
Attached Garage 2
Total Parking Spaces 2
Garage Y
Building
Story 3
Foundation Concrete Perimeter
Sewer Public Sewer
Water Public
Architectural Style Colonial
Level or Stories 3
Additional Building Above Grade, Below Grade
New Construction N
Schools
School District Fairfax County Public Schools
Others
HOA Fee Include Common Area Maintenance,Lawn Maintenance,Snow Removal,Trash
Senior Community No
Tax ID 0484 30 0127A
Ownership Fee Simple
SqFt Source Assessor
Horse Property N
Special Listing Condition Standard
Read Less

Bought with Gail Romansky • Pearson Smith Realty, LLC



