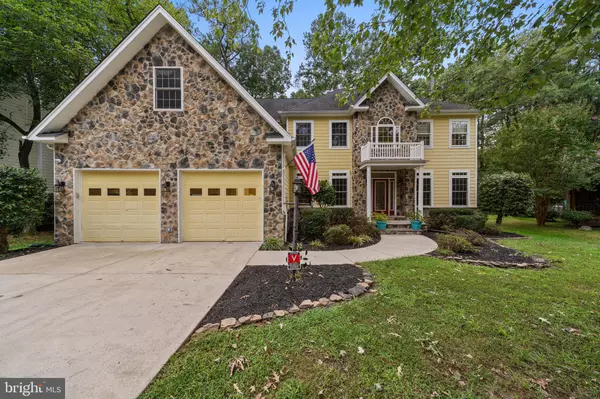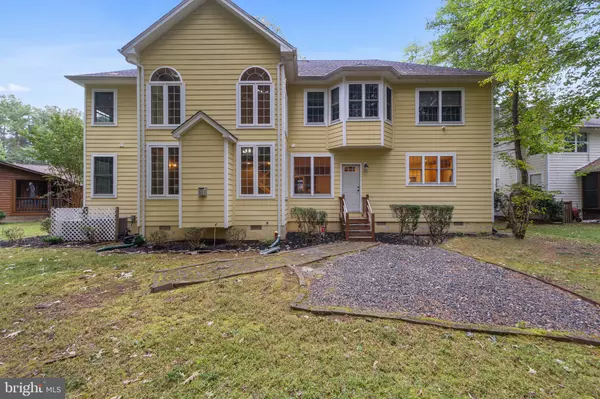For more information regarding the value of a property, please contact us for a free consultation.
14585 HONEYSUCKLE WAY Swan Point, MD 20645
Want to know what your home might be worth? Contact us for a FREE valuation!

Our team is ready to help you sell your home for the highest possible price ASAP
Key Details
Sold Price $535,000
Property Type Single Family Home
Sub Type Detached
Listing Status Sold
Purchase Type For Sale
Square Footage 3,938 sqft
Price per Sqft $135
Subdivision Swan Point Sub
MLS Listing ID MDCH2029920
Sold Date 04/03/24
Style Colonial
Bedrooms 5
Full Baths 4
HOA Fees $37/ann
HOA Y/N Y
Abv Grd Liv Area 3,938
Originating Board BRIGHT
Year Built 2004
Tax Year 2023
Lot Size 0.327 Acres
Acres 0.33
Property Description
Stunning stone front colonial in sought after Swan Point. Situated on a large wooded lot featuring 5 bedrooms and 4 full baths. This home has a separate formal dining room a 2 story family room, home office an oversized 2 car garage with room off garage that could be used as a home gym. This beautiful open floor plan has gleaming hardwoods throughout main level. The spacious chef ready kitchen features a walk-in pantry, stainless steel appliances, ample counter space , custom cabinets and two level center island. Off of the kitchen there is an eat in dining area which leads into the doors to your rear yard space. The open living space boasts floor to ceiling windows with tons of natural lighting and a cozy gas fireplace. You'll also find a full bedroom and bathroom on the main level. Upstairs you'll find 4 more rooms including the oversized master with spa like bathroom with huge soaker tub, over sized shower, enormous walk-in closet and tons of counter space! Bedroom 1 upstairs has a private full bathroom and bedroom 2 and 3 share a full jack and jill style bathroom. This home truly has so many amazing custom updates and upgrades
Including 9 foot ceilings, dual staircases, crown molding, oversized garage with auto openers , dual heat pumps with oil back up. Come and enjoy all the amenities that swan point has to offer such as a swimming pool, golf course and club house! This neighborhood is waiting for you to call it home!
Location
State MD
County Charles
Zoning RM
Rooms
Other Rooms Dining Room, Primary Bedroom, Bedroom 2, Bedroom 3, Bedroom 4, Kitchen, Family Room, Foyer, Breakfast Room, Laundry, Office, Bathroom 2, Bathroom 3, Primary Bathroom, Full Bath
Main Level Bedrooms 1
Interior
Interior Features Attic, Breakfast Area, Butlers Pantry, Ceiling Fan(s), Crown Moldings, Family Room Off Kitchen, Floor Plan - Open, Formal/Separate Dining Room, Kitchen - Gourmet, Kitchen - Island, Kitchen - Table Space, Primary Bath(s), Pantry, Walk-in Closet(s), Wood Floors, Chair Railings, Dining Area, Double/Dual Staircase, Kitchen - Eat-In, Recessed Lighting
Hot Water Electric
Heating Heat Pump(s)
Cooling Central A/C
Flooring Ceramic Tile, Hardwood, Wood
Fireplaces Number 1
Fireplaces Type Gas/Propane, Fireplace - Glass Doors
Equipment Built-In Microwave, Dishwasher, Disposal, Dryer, Exhaust Fan, Refrigerator, Stainless Steel Appliances, Oven - Wall, Oven - Single, Surface Unit, Washer
Fireplace Y
Window Features Bay/Bow,Palladian,Screens,Vinyl Clad
Appliance Built-In Microwave, Dishwasher, Disposal, Dryer, Exhaust Fan, Refrigerator, Stainless Steel Appliances, Oven - Wall, Oven - Single, Surface Unit, Washer
Heat Source Propane - Owned
Laundry Has Laundry, Dryer In Unit, Washer In Unit, Upper Floor
Exterior
Parking Features Garage Door Opener, Inside Access, Oversized, Garage - Front Entry
Garage Spaces 2.0
Water Access N
View Trees/Woods
Accessibility None
Attached Garage 2
Total Parking Spaces 2
Garage Y
Building
Lot Description Backs to Trees, Front Yard, Landscaping, Rear Yard, SideYard(s), Trees/Wooded
Story 2
Foundation Other
Sewer Public Sewer
Water Public
Architectural Style Colonial
Level or Stories 2
Additional Building Above Grade, Below Grade
Structure Type 2 Story Ceilings,High,9'+ Ceilings,Tray Ceilings
New Construction N
Schools
High Schools La Plata
School District Charles County Public Schools
Others
Senior Community No
Tax ID 0905031079
Ownership Fee Simple
SqFt Source Assessor
Special Listing Condition Standard
Read Less

Bought with Hannah Darlene Cole • Exit Landmark Realty



