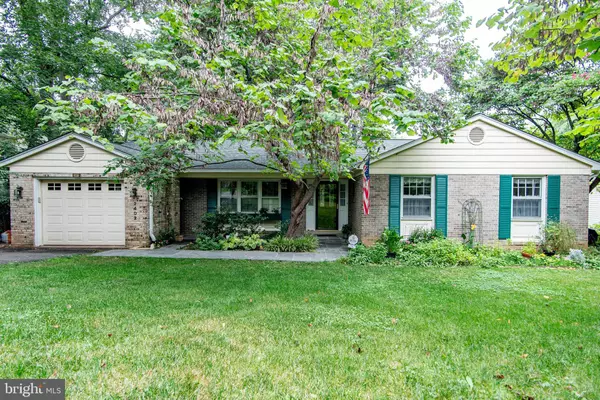For more information regarding the value of a property, please contact us for a free consultation.
2402 POPKINS LN Alexandria, VA 22306
Want to know what your home might be worth? Contact us for a FREE valuation!

Our team is ready to help you sell your home for the highest possible price ASAP
Key Details
Sold Price $825,000
Property Type Single Family Home
Sub Type Detached
Listing Status Sold
Purchase Type For Sale
Square Footage 1,810 sqft
Price per Sqft $455
Subdivision White Oaks
MLS Listing ID VAFX2140562
Sold Date 04/03/24
Style Ranch/Rambler
Bedrooms 5
Full Baths 3
HOA Y/N N
Abv Grd Liv Area 1,810
Originating Board BRIGHT
Year Built 1972
Annual Tax Amount $8,606
Tax Year 2023
Lot Size 0.351 Acres
Acres 0.35
Property Description
accepting back up contracts Beautiful Single Family home. Great floor plan for extended family, teen and nanny. Fireplace on both levels Enjoy short commute to Ft Belvoir, Andrews Air Force Base, Pentagon,Patent Office and Old Town Alexandria shops and restaurants. Easy commute to Pentagon. Many Community amenities including Rec Center (currently under construction) with fitness center Replaced or updated Roof and front gutters, HVAC system, natural gas water heater, stone kitchen counters, sliding glass doors, security system , both house and wood fencing recently painted, and many more. Approximately 3400 square feet of finished living space. Large fenced yard
Location
State VA
County Fairfax
Zoning 120
Rooms
Other Rooms Living Room, Dining Room, Primary Bedroom, Sitting Room, Bedroom 2, Bedroom 3, Bedroom 4, Bedroom 5, Kitchen, Family Room, Library, Foyer, Laundry, Other, Storage Room, Utility Room, Bathroom 2, Bathroom 3, Primary Bathroom
Basement Daylight, Partial, Fully Finished, Full, Heated, Improved, Interior Access, Outside Entrance, Rear Entrance, Walkout Level, Windows
Main Level Bedrooms 3
Interior
Interior Features Built-Ins, Breakfast Area, Cedar Closet(s), Ceiling Fan(s), Chair Railings, Crown Moldings, Entry Level Bedroom, Floor Plan - Traditional, Formal/Separate Dining Room, Kitchen - Eat-In, Pantry, Primary Bath(s), Skylight(s), Solar Tube(s), Stall Shower, Tub Shower, Upgraded Countertops, Walk-in Closet(s), Window Treatments, Wood Floors
Hot Water Natural Gas
Heating Forced Air, Humidifier
Cooling Central A/C
Flooring Ceramic Tile, Hardwood, Carpet
Fireplaces Number 2
Fireplaces Type Mantel(s), Screen
Equipment Dishwasher, Disposal, Dryer, Oven/Range - Gas, Built-In Microwave, Washer, Water Heater, Icemaker, Refrigerator, Stove
Fireplace Y
Window Features Bay/Bow,Screens,Skylights
Appliance Dishwasher, Disposal, Dryer, Oven/Range - Gas, Built-In Microwave, Washer, Water Heater, Icemaker, Refrigerator, Stove
Heat Source Natural Gas
Laundry Lower Floor
Exterior
Exterior Feature Deck(s), Porch(es)
Parking Features Garage - Front Entry, Garage Door Opener, Oversized, Other
Garage Spaces 8.0
Fence Wood
Water Access N
View Garden/Lawn, Trees/Woods, Street
Accessibility None
Porch Deck(s), Porch(es)
Attached Garage 2
Total Parking Spaces 8
Garage Y
Building
Lot Description Front Yard, Interior, Landscaping, Private, Rear Yard, Trees/Wooded
Story 2
Foundation Active Radon Mitigation, Block, Slab
Sewer Public Sewer
Water Public
Architectural Style Ranch/Rambler
Level or Stories 2
Additional Building Above Grade, Below Grade
Structure Type Dry Wall,High
New Construction N
Schools
School District Fairfax County Public Schools
Others
Senior Community No
Tax ID 0933 09050042
Ownership Fee Simple
SqFt Source Assessor
Special Listing Condition Standard
Read Less

Bought with Martine M Irmer • McEnearney Associates, Inc.



