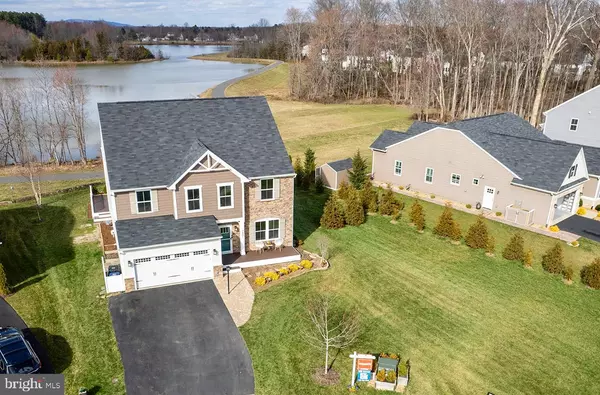For more information regarding the value of a property, please contact us for a free consultation.
7491 LAKE WILLOW CT Warrenton, VA 20187
Want to know what your home might be worth? Contact us for a FREE valuation!

Our team is ready to help you sell your home for the highest possible price ASAP
Key Details
Sold Price $889,500
Property Type Single Family Home
Sub Type Detached
Listing Status Sold
Purchase Type For Sale
Square Footage 4,048 sqft
Price per Sqft $219
Subdivision Brookside
MLS Listing ID VAFQ2011508
Sold Date 04/02/24
Style Colonial
Bedrooms 5
Full Baths 4
Half Baths 1
HOA Fees $125/qua
HOA Y/N Y
Abv Grd Liv Area 3,252
Originating Board BRIGHT
Year Built 2019
Annual Tax Amount $6,706
Tax Year 2022
Lot Size 0.346 Acres
Acres 0.35
Property Description
Discover this stunning lakeside home nestled in a serene cul-de-sac of the highly desired Brookside community, with one of the most picturesque park like lots. Nature abounds! Brand new fresh paint in the entire interior, brand new refinished hardwood floors, and carpets just professionally steam cleaned! This home is like brand new! From the foyer, you have the living and dining room. The gourmet kitchen is completely open to the family room with views of the lake. Stainless steel appliances, upgraded white cabinets, backsplash, and center island. The morning room is full of natural light and beautiful wide open lake views! The family room is extremely spacious and also has access to the office/study. Upstairs you have 5 bedrooms and 3 full baths! The owners suite has lake views and 2 large walk-in closets! The full bathroom has a shower and double vanity. All bedrooms have ceiling fans. Washer and Dryer is upstairs. The 4th bedroom has an en suite! The finished basement has access to the rear yard and a full bath. You will also see a partially finished 6th bedroom. The home has a new dishwasher, new microwave, new deck additions and bar area and a reverse osmosis water filter for purified drinking water. The home is also equipped with a subtraction meter that feeds the in ground irrigation system, which provides savings on your utility bill! The "smart" irrigation system is equipped with a Rachio controller that uses live WIFI information to determine the watering needs. This is a must see and rare lakeside opportunity.
Location
State VA
County Fauquier
Zoning PR
Rooms
Basement Fully Finished, Outside Entrance
Interior
Hot Water Natural Gas
Heating Central, Forced Air
Cooling Central A/C
Flooring Hardwood, Carpet
Equipment Built-In Microwave, Dishwasher, Disposal, Dryer, Icemaker, Refrigerator, Washer, Water Heater
Fireplace N
Appliance Built-In Microwave, Dishwasher, Disposal, Dryer, Icemaker, Refrigerator, Washer, Water Heater
Heat Source Natural Gas
Exterior
Parking Features Garage - Front Entry, Inside Access
Garage Spaces 2.0
Amenities Available Basketball Courts, Bike Trail, Common Grounds, Club House, Jog/Walk Path, Lake, Pool - Outdoor, Tot Lots/Playground, Water/Lake Privileges
Water Access N
View Lake
Accessibility None
Attached Garage 2
Total Parking Spaces 2
Garage Y
Building
Lot Description Premium
Story 3
Foundation Concrete Perimeter
Sewer Public Sewer
Water Public
Architectural Style Colonial
Level or Stories 3
Additional Building Above Grade, Below Grade
New Construction N
Schools
Elementary Schools Greenville
Middle Schools Auburn
High Schools Kettle Run
School District Fauquier County Public Schools
Others
HOA Fee Include Common Area Maintenance,Pool(s),Road Maintenance,Snow Removal,Trash
Senior Community No
Tax ID 7905-95-8884
Ownership Fee Simple
SqFt Source Assessor
Special Listing Condition Standard
Read Less

Bought with Rachel Miller • Redfin Corp



