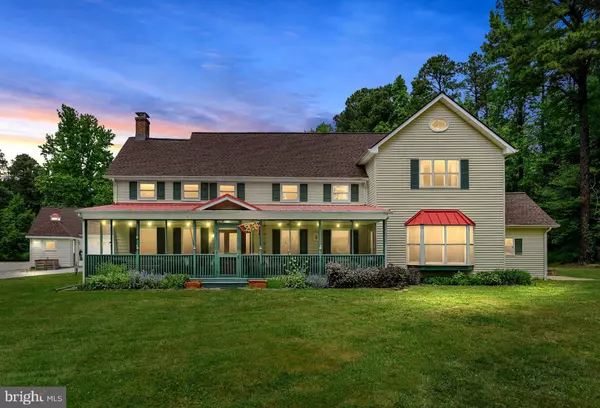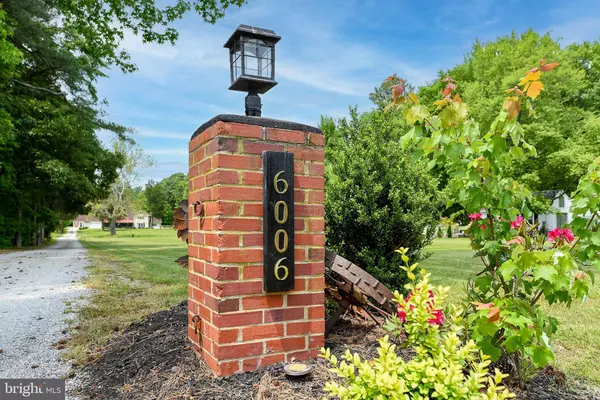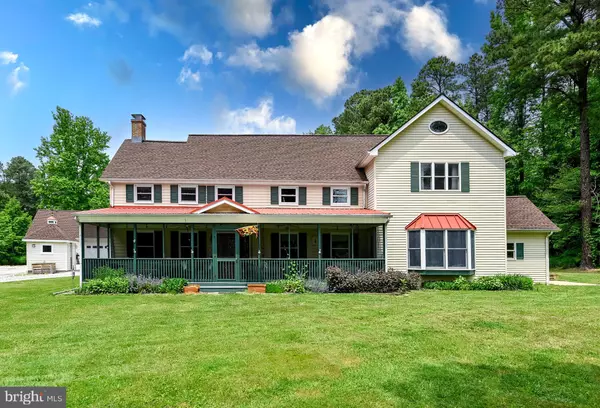For more information regarding the value of a property, please contact us for a free consultation.
6006 ROCK HALL RD Rock Hall, MD 21661
Want to know what your home might be worth? Contact us for a FREE valuation!

Our team is ready to help you sell your home for the highest possible price ASAP
Key Details
Sold Price $575,000
Property Type Single Family Home
Sub Type Detached
Listing Status Sold
Purchase Type For Sale
Square Footage 4,188 sqft
Price per Sqft $137
Subdivision Rock Hall
MLS Listing ID MDKE2002730
Sold Date 04/01/24
Style Colonial
Bedrooms 5
Full Baths 2
Half Baths 1
HOA Y/N N
Abv Grd Liv Area 4,188
Originating Board BRIGHT
Year Built 1920
Annual Tax Amount $4,306
Tax Year 2023
Lot Size 5.510 Acres
Acres 5.51
Property Description
5.5 Acre Estate in ROCK HALL! A rare opportunity to own a piece of history. This remarkable home provides modern convenience and comfort with the charm and beauty of historical architecture. Built in 1920 this landmark home welcomes you into Wonderful Rock Hall.
The love and care that went into keeping this home so pristine and true to its history is evident. Bonus rooms, built-ins, hardwood floors, a balcony off the prime bedroom to the patio and enclosed front porch, it is all here. Views, privacy, nature…yes, that too. But what stands out about this house is the architecture! The front entrance welcomes you in and invites you up the Imperial Staircase to the second floor. To the left is a full bath with both hall access and bedroom access. This is a double bedroom separated by a door sharing a single door out to the hallway. Another large bedroom with a walk-in closet and gorgeous view of the backyard. To the right of the staircase, two additional rooms including the primary bedroom with walk-out balcony with fantastic natures views of the back acreages of the property and patio below a dressing area, full bathroom with separate shower and soaking jacuzzi tub and of course his and hers walk-in closets.
To the left of the front entrance is the downstairs 5th bedroom which has a pellet stove adding coziness to the room. An office, separate large laundry room and a ½ bath (this can be converted to full if desired Upon entering the home from the driveway, the left side of the first floor offers a gourmet kitchen with breakfast bar and dining area, a formal dining room and large living room with an oversized sit in bay window and wood burning fireplace with gas insert. Meridional Inlay on the first floor, this home is a treasure. A little creek runs through and alongside the property improving water drainage.
New 50-year Architectural roofing on the home and all out-buildings. The front screened in front porch and the bay window was done with country red metal roofing. The look is stunning. Culvert pipe was installed when new stone was placed in the driveway to improve drainage. The driveway circles around a Gazebo that has a new Country Red Cupola. A detached two car garage and workshop as well as separate barn for yard tools, kennel, chickens or ducks with a water barrel.
New Tankless Gas Water Heater installed 5/23/23.
Located in the infamous seaside town of Rock Hall MD. Just minutes away from downtown, the harbor and marinas and restaurants.
Location
State MD
County Kent
Zoning AZD
Rooms
Other Rooms Living Room, Dining Room, Primary Bedroom, Bedroom 2, Bedroom 3, Bedroom 4, Kitchen, Den, Laundry, Bathroom 2, Bonus Room, Screened Porch
Main Level Bedrooms 1
Interior
Interior Features Breakfast Area, Butlers Pantry, Ceiling Fan(s), Chair Railings, Combination Kitchen/Dining, Combination Dining/Living, Crown Moldings, Dining Area, Entry Level Bedroom, Exposed Beams, Family Room Off Kitchen, Floor Plan - Traditional, Formal/Separate Dining Room, Kitchen - Eat-In, Kitchen - Gourmet, Recessed Lighting, Stove - Pellet, Tub Shower, Upgraded Countertops, Wood Floors
Hot Water Tankless
Heating Forced Air
Cooling Central A/C, Ceiling Fan(s)
Flooring Solid Hardwood, Wood
Fireplaces Number 2
Fireplaces Type Wood, Free Standing
Equipment Built-In Range, Dishwasher
Furnishings No
Fireplace Y
Window Features Bay/Bow
Appliance Built-In Range, Dishwasher
Heat Source Propane - Metered
Laundry Main Floor
Exterior
Exterior Feature Patio(s), Porch(es), Balconies- Multiple, Enclosed, Screened, Roof, Brick
Parking Features Garage Door Opener, Garage - Front Entry, Additional Storage Area, Oversized, Other
Garage Spaces 8.0
Utilities Available Cable TV, Phone, Propane
Water Access N
View Creek/Stream, Garden/Lawn, Trees/Woods
Roof Type Shingle,Metal
Accessibility None
Porch Patio(s), Porch(es), Balconies- Multiple, Enclosed, Screened, Roof, Brick
Total Parking Spaces 8
Garage Y
Building
Lot Description Adjoins - Open Space, Backs to Trees, Landscaping, No Thru Street, Not In Development, Partly Wooded, Private, Rear Yard, Road Frontage, SideYard(s), Stream/Creek, Year Round Access
Story 2
Foundation Block, Crawl Space
Sewer Public Sewer
Water Public
Architectural Style Colonial
Level or Stories 2
Additional Building Above Grade, Below Grade
Structure Type Brick,Dry Wall,Plaster Walls
New Construction N
Schools
High Schools Kent County
School District Kent County Public Schools
Others
Pets Allowed Y
Senior Community No
Tax ID 1505009294
Ownership Fee Simple
SqFt Source Assessor
Acceptable Financing Cash, Conventional, FHA, USDA, VA
Horse Property N
Listing Terms Cash, Conventional, FHA, USDA, VA
Financing Cash,Conventional,FHA,USDA,VA
Special Listing Condition Standard
Pets Allowed No Pet Restrictions
Read Less

Bought with Erin Anderson • Chesapeake Real Estate Associates, LLC



