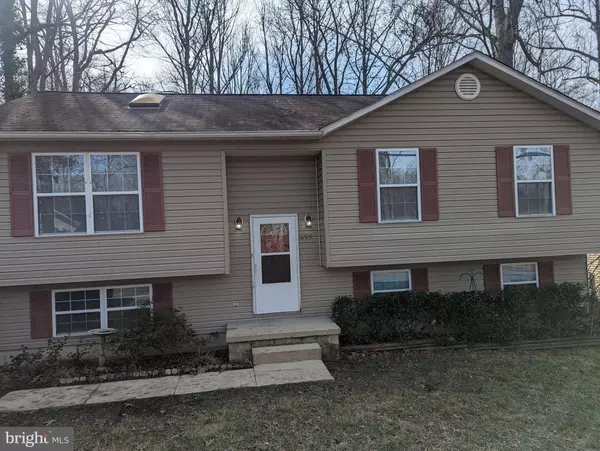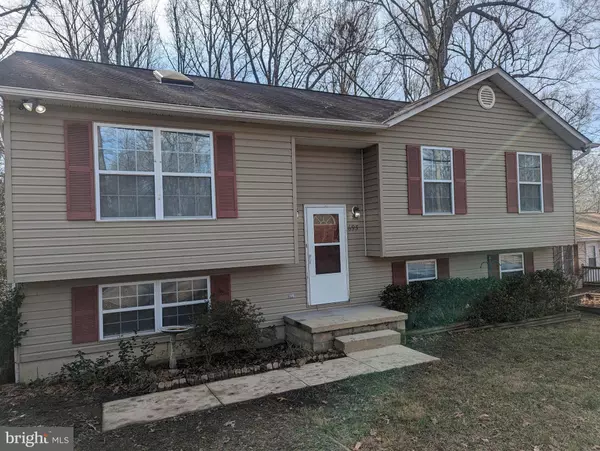For more information regarding the value of a property, please contact us for a free consultation.
695 GUNSMOKE TRL Lusby, MD 20657
Want to know what your home might be worth? Contact us for a FREE valuation!

Our team is ready to help you sell your home for the highest possible price ASAP
Key Details
Sold Price $325,000
Property Type Single Family Home
Sub Type Detached
Listing Status Sold
Purchase Type For Sale
Square Footage 1,584 sqft
Price per Sqft $205
Subdivision Chesapeake Ranch Estates
MLS Listing ID MDCA2014566
Sold Date 03/12/24
Style Split Foyer
Bedrooms 5
Full Baths 3
HOA Fees $45/ann
HOA Y/N Y
Abv Grd Liv Area 1,080
Originating Board BRIGHT
Year Built 1998
Annual Tax Amount $2,589
Tax Year 2023
Lot Size 0.325 Acres
Acres 0.33
Property Description
Check out this wonderful 5 bedroom/3 full bath home. Cathedral ceilings, fantastic sky light in the living room that allows for an array of natural light, updated HVAC, new carpet in the lower level. That is just the start! This home is adorned with gorgeous wood vinyl plank in the main living areas and freshly painted. Enjoy your free time in this large backyard perfect for BBQ's and even a shed for the gardeners. Access to the beaches, Lake Lariat, Recreation Facility and all that the Chesapeake Ranch Association has to offer, in addition to minutes from Chesapeake Hills Golf course. All at this price, this is not a home to just pass up!
Location
State MD
County Calvert
Zoning R-1
Rooms
Basement Outside Entrance, Full, Unfinished, Walkout Level
Main Level Bedrooms 3
Interior
Interior Features Kitchen - Country, Window Treatments
Hot Water Electric
Heating Heat Pump(s)
Cooling Central A/C
Equipment Dishwasher, Exhaust Fan, Oven/Range - Electric, Refrigerator
Fireplace N
Window Features Double Pane,Screens
Appliance Dishwasher, Exhaust Fan, Oven/Range - Electric, Refrigerator
Heat Source Electric
Exterior
Utilities Available Cable TV Available
Amenities Available Baseball Field, Basketball Courts, Beach, Club House, Community Center
Water Access N
Roof Type Composite
Street Surface Black Top
Accessibility Level Entry - Main
Road Frontage City/County
Garage N
Building
Story 2
Foundation Concrete Perimeter
Sewer Private Sewer, Private Septic Tank
Water Public
Architectural Style Split Foyer
Level or Stories 2
Additional Building Above Grade, Below Grade
Structure Type Cathedral Ceilings
New Construction N
Schools
High Schools Patuxent
School District Calvert County Public Schools
Others
HOA Fee Include None
Senior Community No
Tax ID 0501103377
Ownership Fee Simple
SqFt Source Estimated
Acceptable Financing FHA, VA, Conventional, USDA
Listing Terms FHA, VA, Conventional, USDA
Financing FHA,VA,Conventional,USDA
Special Listing Condition Standard
Read Less

Bought with Lindsey Aliyah Burch • EXIT By the Bay Realty



