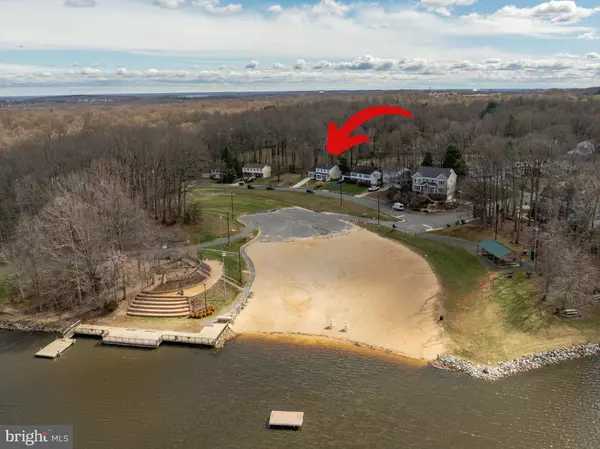For more information regarding the value of a property, please contact us for a free consultation.
4393 SPILLWAY LN Dumfries, VA 22025
Want to know what your home might be worth? Contact us for a FREE valuation!

Our team is ready to help you sell your home for the highest possible price ASAP
Key Details
Sold Price $690,000
Property Type Single Family Home
Sub Type Detached
Listing Status Sold
Purchase Type For Sale
Square Footage 2,168 sqft
Price per Sqft $318
Subdivision Montclair
MLS Listing ID VAPW2065854
Sold Date 03/29/24
Style Colonial
Bedrooms 4
Full Baths 2
Half Baths 1
HOA Fees $73/mo
HOA Y/N Y
Abv Grd Liv Area 2,168
Originating Board BRIGHT
Year Built 1975
Annual Tax Amount $4,647
Tax Year 2022
Lot Size 8,664 Sqft
Acres 0.2
Property Description
Former Model Home with lakefront views from nearly every room in the house! This beautifully-updated home has been featured in two magazines and truly is the belle of the ball. The inviting front porch gazes over Lake Montclair and Dolphin Beach. There is not a nook or cranny of this home that hasn't been thoughtfully designed. Hardwood floors, shiplap, bead board and wood-wrapped beams add personality to every space. The kitchen is simply stunning! Granite counters including a 9-foot island. Two sinks, both with disposals. Black and brass commercial-grade range was imported from Italy and features EIGHT gas burners, a full-size gas oven and a smaller electric oven for your perfect baking results. The kitchen offers access to the country garden in the back of the home and also features custom storage for a variety of needs. Dine fireside and with lake views. This room features elegant lighting, a cozy fireplace with a gorgeous hearth and mantel, and a large bay window with beach views and a reading nook. The living room features wood-wrapped beams and many decorative elements. The Dutch Door at the front of the home enhances the indoor/outdoor living. Off the kitchen is a remarkable theater and recreation space featuring soaring ceilings, custom black-out drapes, and theater and surround sound equipment that conveys! There's plenty of space for game tables or other activity centers. It also has a half-bath for your convenience. Upstairs you'll find four bedrooms including a primary suite with an attached updated full bath. The hall bath has also been updated. and both feature sky lights to add natural light to the space. The lower level has been refreshed with a modern take on the open-concept basement that serves many purposes. There are few homes that offer this LAKEFRONT LIFESTYLE without the premium lakefront price (generally selling in the $900's!) A MUST SEE because the description just doesn't cut it! Roof and gutters 2021 upstairs windows replaced in 2023.
Montclair amenities include a 109-acre stocked lake with 3 sandy beaches, boat ramp, boat storage, fishing piers, playgrounds/tot lots, ball fields, exercise stations, new dog park, 18-hole golf course with full-service Country Club, ...the list goes on! Pool memberships available too. Easy access to I-95 and nearby commuter lots/buses make it easy to commute to DC, the Pentagon, and beyond. Special financing is available through Project My Home to save you money on closing costs. Home is currently enrolled in a premium home warranty with the option to transfer to buyer at closing.
Location
State VA
County Prince William
Zoning RPC
Rooms
Basement Full, Heated, Improved, Interior Access
Interior
Hot Water Electric
Heating Heat Pump(s)
Cooling Central A/C
Fireplaces Number 1
Fireplaces Type Gas/Propane
Equipment Built-In Microwave, Dryer, Washer, Dishwasher, Disposal, Refrigerator, Icemaker, Oven/Range - Electric
Fireplace Y
Appliance Built-In Microwave, Dryer, Washer, Dishwasher, Disposal, Refrigerator, Icemaker, Oven/Range - Electric
Heat Source Electric
Exterior
Garage Spaces 2.0
Amenities Available Baseball Field, Basketball Courts, Beach, Bike Trail, Boat Dock/Slip, Boat Ramp, Common Grounds, Community Center, Dog Park, Golf Course Membership Available, Jog/Walk Path, Lake, Library, Non-Lake Recreational Area, Picnic Area, Pier/Dock, Pool Mem Avail, Recreational Center, Soccer Field, Tennis - Indoor, Tennis Courts, Tot Lots/Playground, Volleyball Courts, Water/Lake Privileges
Water Access N
Roof Type Shingle
Accessibility None
Total Parking Spaces 2
Garage N
Building
Story 3
Foundation Concrete Perimeter
Sewer Public Sewer
Water Public
Architectural Style Colonial
Level or Stories 3
Additional Building Above Grade, Below Grade
New Construction N
Schools
Elementary Schools Pattie
Middle Schools Potomac Shores
High Schools Forest Park
School District Prince William County Public Schools
Others
HOA Fee Include Common Area Maintenance,Pier/Dock Maintenance,Snow Removal
Senior Community No
Tax ID 8190-36-9271
Ownership Fee Simple
SqFt Source Assessor
Acceptable Financing Cash, Conventional, Exchange, FHA, VA, VHDA
Listing Terms Cash, Conventional, Exchange, FHA, VA, VHDA
Financing Cash,Conventional,Exchange,FHA,VA,VHDA
Special Listing Condition Standard
Read Less

Bought with Kendell A Walker • Redfin Corporation



