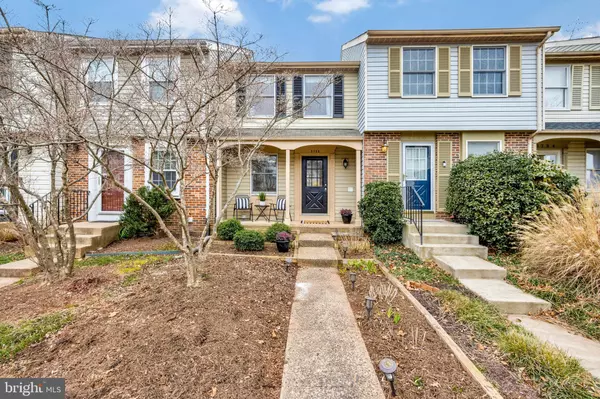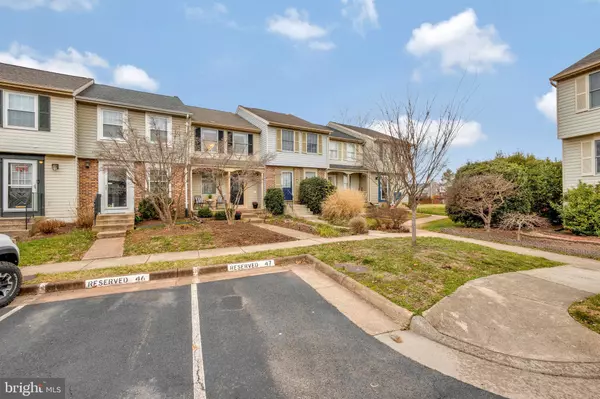For more information regarding the value of a property, please contact us for a free consultation.
3738 SUDLEY FORD CT Fairfax, VA 22033
Want to know what your home might be worth? Contact us for a FREE valuation!

Our team is ready to help you sell your home for the highest possible price ASAP
Key Details
Sold Price $500,000
Property Type Townhouse
Sub Type Interior Row/Townhouse
Listing Status Sold
Purchase Type For Sale
Square Footage 1,257 sqft
Price per Sqft $397
Subdivision Foxfield
MLS Listing ID VAFX2165158
Sold Date 03/29/24
Style Colonial
Bedrooms 2
Full Baths 2
Half Baths 1
HOA Fees $104/qua
HOA Y/N Y
Abv Grd Liv Area 930
Originating Board BRIGHT
Year Built 1987
Annual Tax Amount $4,183
Tax Year 2023
Lot Size 1,135 Sqft
Acres 0.03
Property Description
Welcome to 3738 Sudley Ford Court, a charming 2-bedroom, 2.5-bathroom townhome. Step inside the invited front porch to discover a beautifully remodeled interior featuring a white kitchen with stainless steel appliances, subway tile backsplash, and granite countertops. The main level also includes a convenient powder room, a family room and eat-in kitchen area that is perfect to enjoy the sunset views from the large picture window. The remodeled upper and lower level bathrooms add a touch of modern luxury. Enjoy an abundance of natural light throughout the home, highlighting the hardwood floors on the main level. The new Provia sliding glass door in the walk-out lower level leads to a deck, offering a perfect spot to relax and enjoy the outdoors. This home backs to community green space and offers easy access to walking trails that connect through neighboring communities. Additionally, the property includes two assigned parking spots and multiple visitor spots. Located in an excellent commuter-friendly area near major routes such as Routes 50, 28, I-66, and Fairfax County Parkway, this home provides convenient access to Dulles Airport, Fair Oaks Hospital, Fair Oaks Mall, Wegmans, Whole Foods, Fair Lakes shopping, and a variety of entertainment, shopping, and dining options. As part of the Foxfield HOA community, residents have access to a swimming pool, two tennis courts, basketball courts, and tot lots. Don't miss this opportunity!
Location
State VA
County Fairfax
Zoning 303
Rooms
Other Rooms Living Room, Dining Room, Primary Bedroom, Bedroom 2, Kitchen, Game Room, Foyer, Laundry, Other, Attic
Basement Connecting Stairway, Outside Entrance, Rear Entrance, Daylight, Full, Full, Fully Finished, Improved, Walkout Level
Interior
Interior Features Breakfast Area, Kitchen - Table Space, Dining Area, Kitchen - Eat-In, Primary Bath(s), Window Treatments, Wood Floors, Floor Plan - Open
Hot Water Electric
Heating Heat Pump(s)
Cooling Central A/C
Equipment Dishwasher, Disposal, Dryer, Oven/Range - Electric, Stove, Washer, Refrigerator, Water Heater
Fireplace N
Appliance Dishwasher, Disposal, Dryer, Oven/Range - Electric, Stove, Washer, Refrigerator, Water Heater
Heat Source Central, Electric
Exterior
Exterior Feature Deck(s), Porch(es)
Garage Spaces 2.0
Parking On Site 2
Fence Fully
Utilities Available Cable TV Available, Under Ground
Amenities Available Common Grounds, Jog/Walk Path, Pool - Outdoor, Tennis Courts, Tot Lots/Playground, Basketball Courts, Recreational Center, Swimming Pool
Water Access N
Accessibility None
Porch Deck(s), Porch(es)
Total Parking Spaces 2
Garage N
Building
Lot Description Backs - Open Common Area, Backs to Trees, No Thru Street, Backs - Parkland
Story 3
Foundation Concrete Perimeter
Sewer Public Septic, Public Sewer
Water Public
Architectural Style Colonial
Level or Stories 3
Additional Building Above Grade, Below Grade
New Construction N
Schools
School District Fairfax County Public Schools
Others
HOA Fee Include Insurance,Pool(s),Road Maintenance,Snow Removal,Trash
Senior Community No
Tax ID 0353 23090044
Ownership Fee Simple
SqFt Source Assessor
Special Listing Condition Standard
Read Less

Bought with Kellie B. Quartana • Long & Foster Real Estate, Inc.



