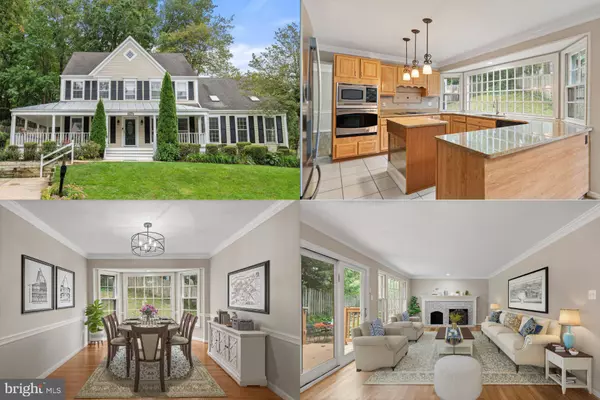For more information regarding the value of a property, please contact us for a free consultation.
4637 HOLLEYSIDE CT Dumfries, VA 22025
Want to know what your home might be worth? Contact us for a FREE valuation!

Our team is ready to help you sell your home for the highest possible price ASAP
Key Details
Sold Price $670,000
Property Type Single Family Home
Sub Type Detached
Listing Status Sold
Purchase Type For Sale
Square Footage 4,432 sqft
Price per Sqft $151
Subdivision Montclair
MLS Listing ID VAPW2056886
Sold Date 03/29/24
Style Colonial
Bedrooms 5
Full Baths 3
Half Baths 1
HOA Fees $40/mo
HOA Y/N Y
Abv Grd Liv Area 3,128
Originating Board BRIGHT
Year Built 1983
Annual Tax Amount $6,789
Tax Year 2023
Lot Size 8,224 Sqft
Acres 0.19
Property Description
Welcome to Montclair, where your dream home awaits in a serene cul-de-sac setting. The freshly painted wraparound porch is the first delightful feature you'll notice – a perfect spot for summer evenings or watching snowfall while sipping on hot cocoa.
Inside, you'll discover a spacious 5-bedroom, Bonus room, and 3.5 bathroom residence with a versatile, inviting neutral color palette that's ready for your personal touch. This home seamlessly blends elegance with comfort.
The main level is grand, with a formal living room and dining room for special occasions, a sunroom bathed in natural light, and a cozy reading room for quiet moments. The kitchen, a gem of the home, features a charming bay window overlooking the backyard and boasts new appliances. It seamlessly flows into the family room with a warm fireplace, ideal for entertaining or family time. A new main powder room adds convenience.
The basement is a canvas for your creative vision, offering space for a game room, recreation area, or cozy TV room. You'll also find an updated bathroom and a dedicated media room for movie nights.
The second level features a primary suite with ample seating space for a luxurious retreat and another spacious bedroom with an updated bathroom.
This meticulously maintained home has received fresh paint, energy-efficient LED lighting, bathroom renovations, new appliances, a recent HVAC replacement, and a forthcoming roof replacement. Refinished hardwood floors add to its allure.
Charming bay windows throughout the house bring in natural light and offer picturesque views. Montclair is not just a neighborhood; it's a vibrant community with easy access to restaurants, shopping, and parks. This home is more than a house; it's a canvas for you to create cherished memories. Welcome to Montclair, where the promise of a beautiful and comfortable life awaits. Your story begins here!
Location
State VA
County Prince William
Zoning RPC
Rooms
Basement Fully Finished
Interior
Interior Features Ceiling Fan(s)
Hot Water Electric
Heating Heat Pump(s)
Cooling Central A/C
Equipment Built-In Microwave, Washer, Dryer, Cooktop, Dishwasher, Disposal, Refrigerator, Icemaker, Oven - Wall
Appliance Built-In Microwave, Washer, Dryer, Cooktop, Dishwasher, Disposal, Refrigerator, Icemaker, Oven - Wall
Heat Source Electric
Exterior
Water Access N
Accessibility None
Garage N
Building
Story 3
Foundation Other
Sewer Public Sewer
Water Public
Architectural Style Colonial
Level or Stories 3
Additional Building Above Grade, Below Grade
New Construction N
Schools
Elementary Schools Henderson
Middle Schools Saunders
High Schools Forest Park
School District Prince William County Public Schools
Others
Senior Community No
Tax ID 8191-22-0023
Ownership Fee Simple
SqFt Source Assessor
Special Listing Condition Standard
Read Less

Bought with Jennifer R Smith-Kilpatrick • Real Broker, LLC - McLean



