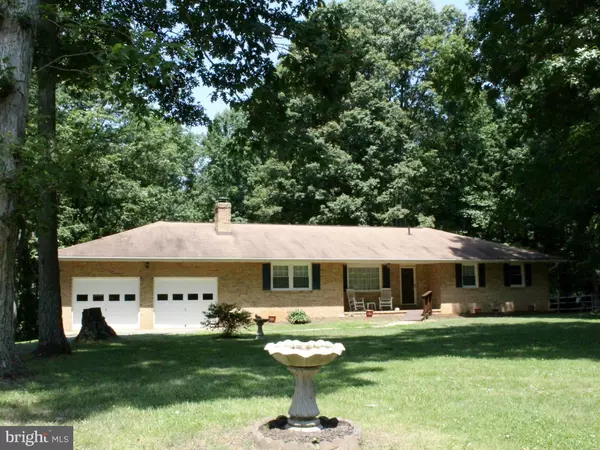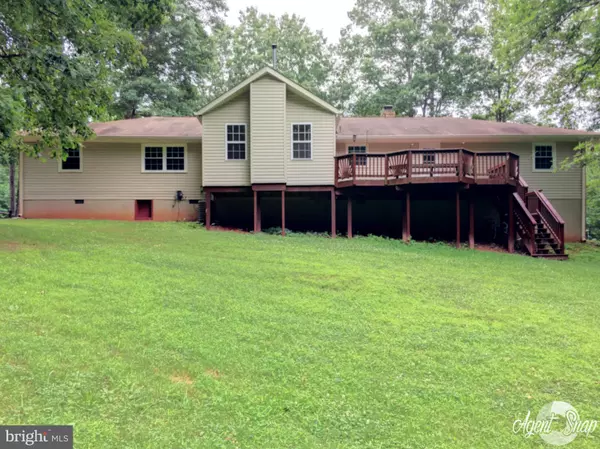For more information regarding the value of a property, please contact us for a free consultation.
205 HEFLIN RD Stafford, VA 22556
Want to know what your home might be worth? Contact us for a FREE valuation!

Our team is ready to help you sell your home for the highest possible price ASAP
Key Details
Sold Price $299,987
Property Type Single Family Home
Sub Type Detached
Listing Status Sold
Purchase Type For Sale
Square Footage 1,552 sqft
Price per Sqft $193
Subdivision None Available
MLS Listing ID 1000765831
Sold Date 09/08/16
Style Ranch/Rambler
Bedrooms 3
Full Baths 2
HOA Y/N N
Abv Grd Liv Area 1,552
Originating Board MRIS
Year Built 1977
Annual Tax Amount $1,989
Tax Year 2015
Lot Size 2.020 Acres
Acres 2.02
Property Description
PENDING RELEASE. One lvl living nestled among trees on 2 acres. Enjoy backyard barbecues & get-togethers. Large living rm brick fireplace w/ pellet stove insert. There is no bumping elbows in this kitchen when cooking. Separate dining rm perfect for large family dinners. Quiet, airy bedrooms that induce restful slumber. New carpet & fresh paint. Happy living starts here for your family.
Location
State VA
County Stafford
Zoning A1
Rooms
Other Rooms Living Room, Dining Room, Primary Bedroom, Bedroom 2, Bedroom 3, Kitchen, Family Room, Foyer, Study, Mud Room
Main Level Bedrooms 3
Interior
Interior Features Kitchen - Table Space, Dining Area, Kitchen - Eat-In, Chair Railings, Crown Moldings, Primary Bath(s), Recessed Lighting
Hot Water Electric
Heating Heat Pump(s)
Cooling Attic Fan, Ceiling Fan(s), Central A/C, Heat Pump(s)
Fireplaces Number 1
Fireplaces Type Mantel(s)
Equipment Washer/Dryer Hookups Only, Dishwasher, Exhaust Fan, Icemaker, Microwave, Oven - Self Cleaning, Oven - Single, Oven/Range - Electric, Refrigerator, Stove, Water Conditioner - Owned
Fireplace Y
Window Features Double Pane,Insulated,Low-E,Screens
Appliance Washer/Dryer Hookups Only, Dishwasher, Exhaust Fan, Icemaker, Microwave, Oven - Self Cleaning, Oven - Single, Oven/Range - Electric, Refrigerator, Stove, Water Conditioner - Owned
Heat Source Electric
Exterior
Garage Spaces 2.0
View Y/N Y
Water Access N
View Trees/Woods
Roof Type Asphalt
Accessibility Ramp - Main Level
Attached Garage 2
Total Parking Spaces 2
Garage Y
Private Pool N
Building
Story 1
Foundation Crawl Space, Block
Sewer Gravity Sept Fld, Septic = # of BR
Water Well
Architectural Style Ranch/Rambler
Level or Stories 1
Additional Building Above Grade
Structure Type Cathedral Ceilings,Dry Wall
New Construction N
Schools
Elementary Schools Margaret Brent
Middle Schools Rodney E Thompson
High Schools Mountainview
School District Stafford County Public Schools
Others
Senior Community No
Tax ID 17- - - -37E
Ownership Fee Simple
Special Listing Condition Standard
Read Less

Bought with Vanessa Portillo • Acqtel Realty, Inc.



