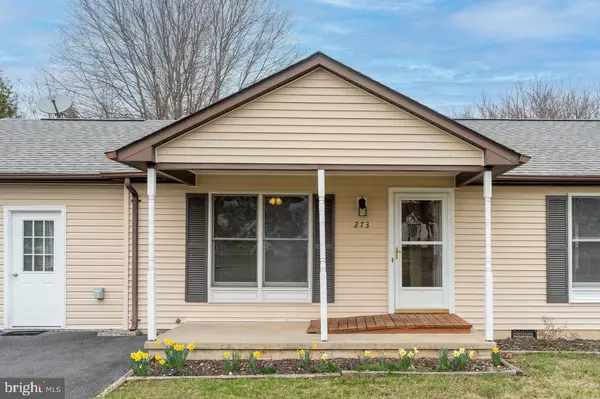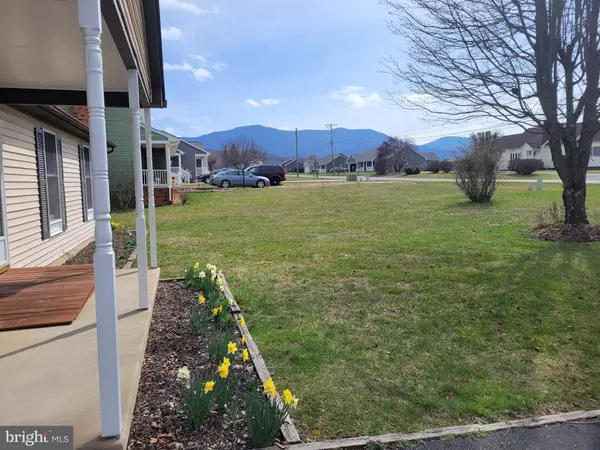For more information regarding the value of a property, please contact us for a free consultation.
273 FAIRVIEW RD Luray, VA 22835
Want to know what your home might be worth? Contact us for a FREE valuation!

Our team is ready to help you sell your home for the highest possible price ASAP
Key Details
Sold Price $236,000
Property Type Single Family Home
Sub Type Detached
Listing Status Sold
Purchase Type For Sale
Square Footage 1,152 sqft
Price per Sqft $204
Subdivision Fox Meadow
MLS Listing ID VAPA2003278
Sold Date 03/28/24
Style Ranch/Rambler
Bedrooms 3
Full Baths 2
HOA Y/N N
Abv Grd Liv Area 1,152
Originating Board BRIGHT
Year Built 1987
Annual Tax Amount $1,651
Tax Year 2023
Lot Size 0.317 Acres
Acres 0.32
Property Description
ONE LEVEL LIVING with MOUNTAIN VIEWS from front porch & back deck! Eye-catching laminate flooring sets off this freshly painted 3 BR 2 BA ranch. French doors from the kitchen/dining allow easy entertaining on its 356 SF deck that was recently stained. The backyard is enclosed with a chain-link fence. The storage shed has electricity. An enclosed 336 SF garage with laminate flooring & 2 ceiling fans could become a den/office/playroom - just add a heat source for year-round use! Baseboard heat was replaced by a heat pump in 2018 & a 50 gal hot water heater was also installed. In town limits w/ all town amenities, less than 2 miles from the East End Shopping Center/Lake Arrowhead & close to Fairview Ole Timey Grocery/Deli Store & the Fairview Fun Farm!
Location
State VA
County Page
Zoning R-2
Rooms
Other Rooms Living Room, Dining Room, Primary Bedroom, Bedroom 2, Bedroom 3, Kitchen, Laundry, Other
Main Level Bedrooms 3
Interior
Interior Features Floor Plan - Traditional, Attic, Carpet, Ceiling Fan(s), Tub Shower, Combination Kitchen/Dining, Primary Bath(s)
Hot Water Electric
Heating Heat Pump(s)
Cooling Central A/C, Ceiling Fan(s), Heat Pump(s)
Flooring Carpet, Laminated, Vinyl
Equipment Dishwasher, Built-In Microwave, Oven/Range - Electric, Refrigerator, Dryer - Electric, Washer, Water Heater
Furnishings No
Fireplace N
Window Features Screens,Wood Frame
Appliance Dishwasher, Built-In Microwave, Oven/Range - Electric, Refrigerator, Dryer - Electric, Washer, Water Heater
Heat Source Electric
Exterior
Exterior Feature Deck(s), Porch(es)
Garage Spaces 6.0
Fence Chain Link
Utilities Available Cable TV Available, Phone Available
Water Access N
View Mountain
Roof Type Composite
Street Surface Paved
Accessibility Ramp - Main Level
Porch Deck(s), Porch(es)
Road Frontage Public, City/County
Total Parking Spaces 6
Garage N
Building
Lot Description Front Yard, Rear Yard
Story 1
Foundation Crawl Space, Block
Sewer Public Sewer
Water Public
Architectural Style Ranch/Rambler
Level or Stories 1
Additional Building Above Grade, Below Grade
Structure Type Dry Wall
New Construction N
Schools
Elementary Schools Luray
Middle Schools Luray
High Schools Luray
School District Page County Public Schools
Others
Senior Community No
Tax ID 42A16 7 10
Ownership Fee Simple
SqFt Source Estimated
Security Features Smoke Detector
Acceptable Financing Cash, Conventional, FHA, USDA, VA, VHDA
Listing Terms Cash, Conventional, FHA, USDA, VA, VHDA
Financing Cash,Conventional,FHA,USDA,VA,VHDA
Special Listing Condition Standard
Read Less

Bought with Clinton W Deskins • Century 21 Redwood Realty



