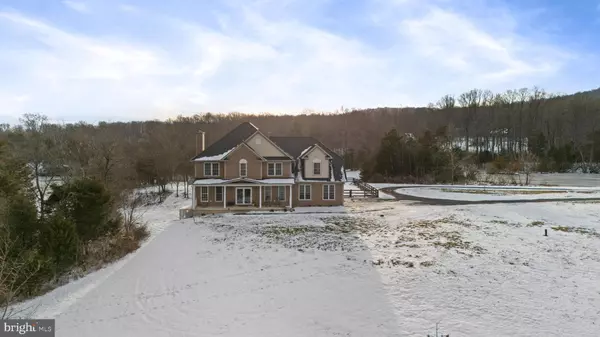For more information regarding the value of a property, please contact us for a free consultation.
1101 MOUNTAIN RD Haymarket, VA 20169
Want to know what your home might be worth? Contact us for a FREE valuation!

Our team is ready to help you sell your home for the highest possible price ASAP
Key Details
Sold Price $1,235,000
Property Type Single Family Home
Sub Type Detached
Listing Status Sold
Purchase Type For Sale
Square Footage 5,075 sqft
Price per Sqft $243
Subdivision Enfield Farm
MLS Listing ID VAPW2063666
Sold Date 03/25/24
Style Craftsman
Bedrooms 4
Full Baths 5
Half Baths 1
HOA Y/N N
Abv Grd Liv Area 3,773
Originating Board BRIGHT
Year Built 2005
Annual Tax Amount $10,074
Tax Year 2022
Lot Size 11.028 Acres
Acres 11.03
Property Description
You really CAN have it all! Welcome home to your private waterfront, mountain front, 11+ acre retreat right in the heart of the Loudoun/Prince William County junction! Private country living meets the convenience of close access to wineries, breweries, dining, recreation, and Northern VA/Washington DC commuter options. Before entering, have a seat on the expansive full front porch under your full metal roof and take in a sunset view over your sprawling hill. Once entering the foyer, you pass the large home office on your left which features French doors and custom woodwork built ins, then the dedicated dining room on your right. Alternatively, park in the side entry three car garage and leave the day's stress behind you in the family entry area with built ins. Your main floor features a huge gourmet kitchen with bright cabinetry and oversized island, stainless steel appliances including professional grade Thermador range, wine refrigerator, walk in pantry storage, a breakfast area with water views, and open concept living into the family room. The family room includes a wood burning stove on soapstone hearth with views of the private pond and backyard. Make your way up the staircase to an upper level full of space! Brand new wood flooring continues throughout. Pass the upper level laundry room on your way to the owner's suite, with separate seating area and gas fireplace, tray ceiling, walk in closet, a spa bathroom with an expansive walk in shower with dual showerheads and bench, jetted soaking tub, and separate water closet. Three additional junior suites all feature en suite baths and walk in closets as well. The lower level provides endless options for use of space. There are several semi-finished bonus rooms for storage or a home gym, a huge tiled living space, an oversize gun storage vault, and French doors to the patio. The best is saved for last with your one of a kind outdoor space. This gorgeous property features a Trex deck with covered outdoor living/dining area, a private pond stocked for fishing, a private path to the adjoining Enfield Farm, a deer stand that can be used for hunting all year long, smokehouse, fire pit, mountain views, and fully fenced side yard. In ground propane tank is owned and serviced at at a community fill rate. The home features a Culligan water treatment system as well, also owned, and a wired backup generator. Luxury country living at its best! This is a beautiful home and exquisite property combination gem you won't want to miss!
Location
State VA
County Prince William
Zoning A1
Rooms
Basement Full
Interior
Hot Water Propane
Heating Wood Burn Stove, Central
Cooling Central A/C
Fireplaces Number 1
Fireplace Y
Heat Source Propane - Owned
Laundry Upper Floor
Exterior
Parking Features Additional Storage Area, Garage - Side Entry, Garage Door Opener, Inside Access
Garage Spaces 3.0
Water Access Y
Water Access Desc Fishing Allowed,Private Access
View Pond, Mountain
Roof Type Metal
Accessibility None
Road Frontage Public
Attached Garage 3
Total Parking Spaces 3
Garage Y
Building
Lot Description Adjoins - Game Land, Adjoins - Open Space, Backs to Trees, Corner, Fishing Available, Front Yard, Hunting Available, Partly Wooded, Open, Pond, Premium
Story 2
Foundation Permanent
Sewer Private Septic Tank
Water Well
Architectural Style Craftsman
Level or Stories 2
Additional Building Above Grade, Below Grade
New Construction N
Schools
Elementary Schools Gravely
Middle Schools Ronald Wilson Reagan
High Schools Battlefield
School District Prince William County Public Schools
Others
Senior Community No
Tax ID 7202-84-1880
Ownership Fee Simple
SqFt Source Assessor
Special Listing Condition Standard
Read Less

Bought with Sreekanth Reddy Challa • Samson Properties



