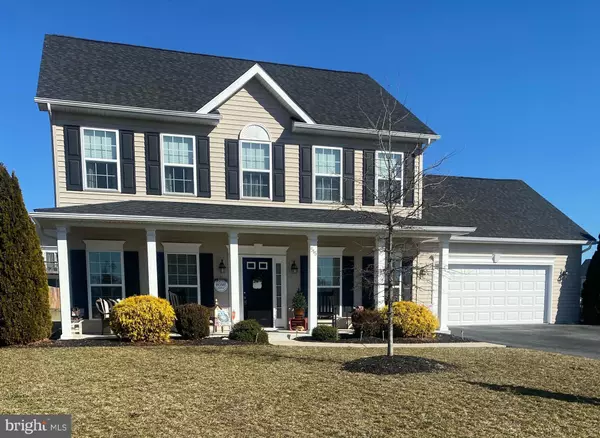For more information regarding the value of a property, please contact us for a free consultation.
515 AQUEDUCT AVE Martinsburg, WV 25404
Want to know what your home might be worth? Contact us for a FREE valuation!

Our team is ready to help you sell your home for the highest possible price ASAP
Key Details
Sold Price $375,000
Property Type Single Family Home
Sub Type Detached
Listing Status Sold
Purchase Type For Sale
Square Footage 2,176 sqft
Price per Sqft $172
Subdivision Bridle Creek
MLS Listing ID WVBE2025828
Sold Date 03/22/24
Style Colonial
Bedrooms 4
Full Baths 2
Half Baths 1
HOA Fees $20/ann
HOA Y/N Y
Abv Grd Liv Area 2,176
Originating Board BRIGHT
Year Built 2016
Annual Tax Amount $2,083
Tax Year 2022
Lot Size 0.367 Acres
Acres 0.37
Property Description
Welcome to the beautiful and highly sought-after Subdivision of Bridle Creek. With 2 levels, this 2016 4 bedroom, 2.5 bath Colonial style open concept home is in excellent condition and shows like new. As you enter the door you will find an office to your right that can easily be transformed into formal dinning or flex room. To the left you will walk into your family room which flows into an additional living space or dinning area right into the kitchen. Stainless steel appliances, Quartz Countertops, Subway tile backsplash, and seated kitchen Island await you in this gourmet style kitchen. As you venture into the backyard off the kitchen, you'll find the perfect stamped concrete patio with approx. measurements of 20” x 20” which is perfect for outside entertainment and enjoying nice spring and summer weather. Upstairs are four bedrooms and two baths. The main bedroom is very spacious and includes the main bath. The community is very welcoming and has lots of amenities for your enjoyment (basketball court, walking trails, pavilion, and playground.
Location
State WV
County Berkeley
Zoning 101
Interior
Interior Features Ceiling Fan(s), Breakfast Area, Combination Kitchen/Dining, Combination Kitchen/Living, Dining Area, Floor Plan - Open, Kitchen - Eat-In, Kitchen - Gourmet, Kitchen - Island, Kitchen - Table Space, Pantry, Primary Bath(s), Soaking Tub, Stall Shower, Tub Shower, Upgraded Countertops, Walk-in Closet(s), Water Treat System, Window Treatments
Hot Water Electric
Heating Heat Pump(s)
Cooling Central A/C
Flooring Luxury Vinyl Plank, Carpet
Equipment Built-In Microwave, Dishwasher, Disposal, Exhaust Fan, Refrigerator, Stainless Steel Appliances, Stove, Dryer - Front Loading, Washer
Fireplace N
Appliance Built-In Microwave, Dishwasher, Disposal, Exhaust Fan, Refrigerator, Stainless Steel Appliances, Stove, Dryer - Front Loading, Washer
Heat Source Electric
Laundry Main Floor
Exterior
Exterior Feature Patio(s)
Parking Features Garage - Front Entry
Garage Spaces 2.0
Utilities Available Cable TV Available, Under Ground
Water Access N
Roof Type Architectural Shingle
Accessibility None
Porch Patio(s)
Attached Garage 2
Total Parking Spaces 2
Garage Y
Building
Story 2
Foundation Slab
Sewer Public Sewer
Water Public
Architectural Style Colonial
Level or Stories 2
Additional Building Above Grade, Below Grade
Structure Type 9'+ Ceilings
New Construction N
Schools
School District Berkeley County Schools
Others
Senior Community No
Tax ID 08 10D025600000000
Ownership Fee Simple
SqFt Source Assessor
Special Listing Condition Standard
Read Less

Bought with Charlotte J Sherman • Century 21 Modern Realty Results



