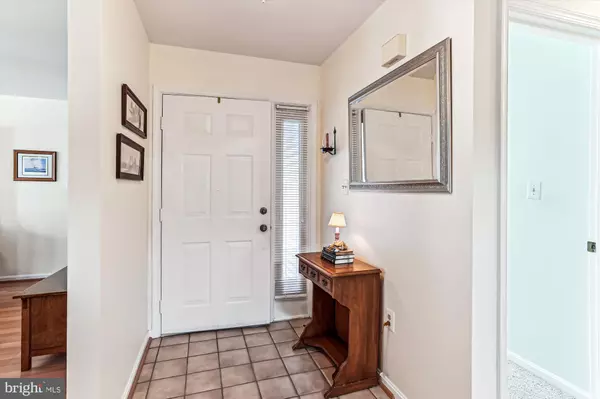For more information regarding the value of a property, please contact us for a free consultation.
2795 RUDDER DR Annapolis, MD 21401
Want to know what your home might be worth? Contact us for a FREE valuation!

Our team is ready to help you sell your home for the highest possible price ASAP
Key Details
Sold Price $600,000
Property Type Single Family Home
Sub Type Detached
Listing Status Sold
Purchase Type For Sale
Square Footage 1,810 sqft
Price per Sqft $331
Subdivision Heritage Harbour
MLS Listing ID MDAA2077076
Sold Date 03/22/24
Style Ranch/Rambler
Bedrooms 3
Full Baths 2
HOA Fees $161/mo
HOA Y/N Y
Abv Grd Liv Area 1,810
Originating Board BRIGHT
Year Built 1988
Annual Tax Amount $5,082
Tax Year 2023
Lot Size 6,884 Sqft
Acres 0.16
Property Description
HERITAGE HARBOUR! And, on Rudder Drive! This Rancher boasts 3 Bedrooms, updated Baths, a Sun Room addition, vaulted ceilings with skylights, a remodeled Kitchen with Silestone tops and Kraft Maid cabinetry, a Family Room with Plantation Shutters, a full, walk-out basement with two sets of sliders and a 2-car Garage! Other features: a radon mitigation system; newer roof; gutter guards; replacement windows; and, yes, the polybutylene pipes were replaced! You'll have a good time touring this one!
Location
State MD
County Anne Arundel
Zoning R2
Rooms
Basement Rear Entrance, Unfinished, Walkout Level, Interior Access, Outside Entrance, Sump Pump, Space For Rooms
Main Level Bedrooms 3
Interior
Interior Features Dining Area, Attic, Carpet, Ceiling Fan(s), Floor Plan - Traditional, Family Room Off Kitchen, Formal/Separate Dining Room, Kitchen - Country, Pantry, Primary Bath(s), Recessed Lighting, Skylight(s), Stall Shower, Tub Shower, Upgraded Countertops, Walk-in Closet(s), Window Treatments
Hot Water Electric
Heating Forced Air
Cooling Central A/C
Fireplaces Number 1
Fireplaces Type Gas/Propane
Equipment Cooktop, Dishwasher, Dryer, Microwave, Oven - Wall, Refrigerator, Washer
Fireplace Y
Window Features Replacement,Screens,Skylights
Appliance Cooktop, Dishwasher, Dryer, Microwave, Oven - Wall, Refrigerator, Washer
Heat Source Natural Gas
Laundry Has Laundry, Dryer In Unit, Main Floor, Washer In Unit
Exterior
Parking Features Garage - Front Entry, Garage Door Opener, Inside Access
Garage Spaces 4.0
Amenities Available Common Grounds, Exercise Room, Golf Club, Jog/Walk Path, Party Room, Pool - Indoor, Pool - Outdoor, Recreational Center, Retirement Community, Security, Tennis Courts
Water Access Y
Water Access Desc Boat - Powered,Canoe/Kayak
Roof Type Asphalt,Shingle
Accessibility None
Attached Garage 2
Total Parking Spaces 4
Garage Y
Building
Story 2
Foundation Concrete Perimeter
Sewer Public Sewer
Water Public
Architectural Style Ranch/Rambler
Level or Stories 2
Additional Building Above Grade, Below Grade
Structure Type Vaulted Ceilings
New Construction N
Schools
School District Anne Arundel County Public Schools
Others
Pets Allowed Y
Senior Community Yes
Age Restriction 55
Tax ID 020289290047851
Ownership Fee Simple
SqFt Source Assessor
Special Listing Condition Standard
Pets Allowed No Pet Restrictions
Read Less

Bought with Pam S Batstone • Coldwell Banker Realty
GET MORE INFORMATION




