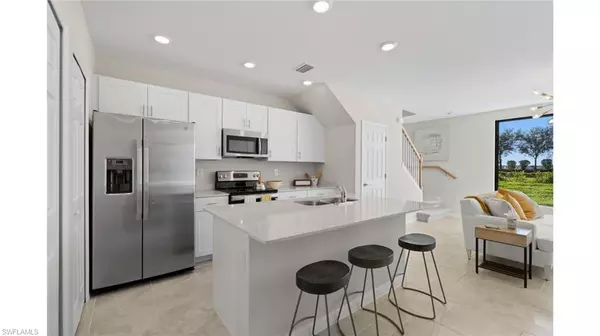For more information regarding the value of a property, please contact us for a free consultation.
4279 Canova CT North Fort Myers, FL 33917
Want to know what your home might be worth? Contact us for a FREE valuation!

Our team is ready to help you sell your home for the highest possible price ASAP
Key Details
Sold Price $271,298
Property Type Single Family Home
Sub Type 2 Story,Townhouse
Listing Status Sold
Purchase Type For Sale
Square Footage 1,347 sqft
Price per Sqft $201
Subdivision Crane Landing
MLS Listing ID 224015832
Sold Date 03/21/24
Bedrooms 3
Full Baths 2
Half Baths 1
HOA Y/N Yes
Originating Board Naples
Year Built 2024
Annual Tax Amount $500
Tax Year 2020
Property Description
The Bennett floor plan features 1,347 square feet of delightfully divided living space between two floors. Spacious owner's suite features seating nook and en-suite bath with dual sinks and walk-in closets. Down the hall, enjoy the ease of second floor laundry near the two guest bedrooms with shared full bathroom that offer plenty of privacy and storage . Spacious kitchen overlooks the open family and dining room. The large lanai is ideal for spending a lazy day reading or enjoying extra entertainment space with guests. Ample storage on first floor between pantry, coat closet and under-staircase closet so all toys and hobbies have a hiding spot. The one-car garage keeps your auto safe from the elements rain or shine. Located at the “gateway” between Fort Myers & Cape Coral, Crane Landing residents have easy access to US-41, Fort Myers Beach and Sanibel Island. Nearby, the Shell Factory and Yellow Fever Creek Preserve offer miles of reserves and marked walking trails. Downtown Fort Myers is just a short drive across the Caloosahatchee River. Renderings are used for display purposes only. Estimated delivery is Feb/Mar 2024.
Location
State FL
County Lee
Area Crane Landing
Rooms
Bedroom Description Master BR Upstairs,Split Bedrooms
Dining Room Breakfast Bar, Dining - Family
Kitchen Island, Pantry, Walk-In Pantry
Interior
Interior Features Built-In Cabinets, Foyer, Pantry, Walk-In Closet(s)
Heating Central Electric
Flooring Carpet, Tile
Equipment Auto Garage Door, Dishwasher, Disposal, Dryer, Microwave, Range, Refrigerator/Icemaker, Self Cleaning Oven, Smoke Detector, Washer
Furnishings Unfurnished
Fireplace No
Appliance Dishwasher, Disposal, Dryer, Microwave, Range, Refrigerator/Icemaker, Self Cleaning Oven, Washer
Heat Source Central Electric
Exterior
Parking Features Driveway Paved, Attached
Garage Spaces 1.0
Community Features Street Lights
Amenities Available Streetlight, Underground Utility
Waterfront Description Lake
View Y/N Yes
View Lake, Water
Roof Type Shingle
Street Surface Paved
Porch Patio
Total Parking Spaces 1
Garage Yes
Private Pool No
Building
Lot Description Regular
Building Description Concrete Block,Stucco, DSL/Cable Available
Story 2
Water Central
Architectural Style Two Story, Townhouse
Level or Stories 2
Structure Type Concrete Block,Stucco
New Construction Yes
Others
Pets Allowed With Approval
Senior Community No
Ownership Single Family
Security Features Smoke Detector(s)
Read Less

Bought with Global Luxury Realty LLC



