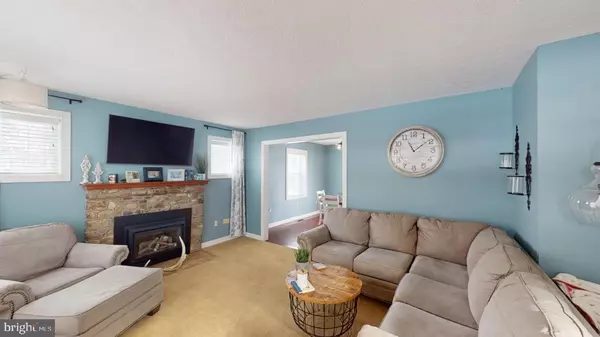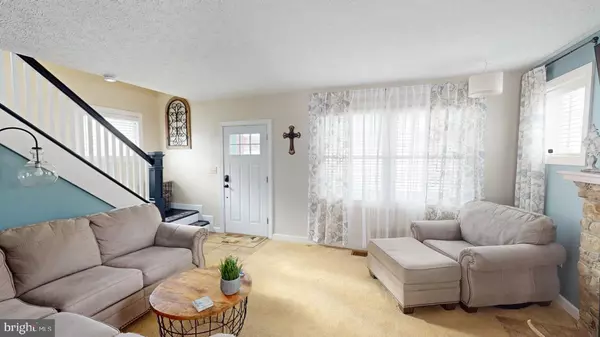For more information regarding the value of a property, please contact us for a free consultation.
14301 SMOUSES MILL RD NE Cumberland, MD 21502
Want to know what your home might be worth? Contact us for a FREE valuation!

Our team is ready to help you sell your home for the highest possible price ASAP
Key Details
Sold Price $251,000
Property Type Single Family Home
Sub Type Detached
Listing Status Sold
Purchase Type For Sale
Square Footage 924 sqft
Price per Sqft $271
Subdivision None Available
MLS Listing ID MDAL2008046
Sold Date 03/21/24
Style Craftsman
Bedrooms 3
Full Baths 2
HOA Y/N N
Abv Grd Liv Area 924
Originating Board BRIGHT
Year Built 1915
Annual Tax Amount $1,817
Tax Year 2023
Lot Size 0.560 Acres
Acres 0.56
Property Description
Beautifully renovated, immaculately maintained. This 3 bedroom, 2 bath Craftsman sits on .56 level acres with gorgeous mountain views. Feels like country living but so conveniently located just minutes from all of the amenities. Spacious living room with a cozy gas fireplace. Gourmet kitchen with cherry cabinets and granite countertops. Awesome partially covered deck and a covered patio for outdoor enjoyment. Newly renovated upstairs bath. Zoned heating and cooling including a brand new ductless mini split system for the upper level. Upper level boasts 2 nice sized bedrooms and a third smaller bedroom currently being used as a closet. The lower level has a second bathroom with a stall shower and space to finish for additional room if needed. Oversized 2 car garage and concrete driveway. Check out the 3D tour!!
Location
State MD
County Allegany
Area Ne Allegany - Allegany County (Mdal10)
Zoning R
Rooms
Other Rooms Living Room, Dining Room, Bedroom 2, Bedroom 3, Kitchen, Basement, Bedroom 1, Bathroom 1, Bathroom 2
Basement Connecting Stairway, Daylight, Partial, Full, Interior Access, Outside Entrance, Rear Entrance, Space For Rooms, Walkout Level
Interior
Interior Features Carpet, Ceiling Fan(s), Floor Plan - Traditional, Stall Shower, Tub Shower, Wood Floors
Hot Water Electric
Heating Forced Air, Heat Pump - Oil BackUp
Cooling Central A/C, Ductless/Mini-Split, Heat Pump(s)
Flooring Carpet, Hardwood, Ceramic Tile
Fireplaces Number 1
Fireplaces Type Gas/Propane
Equipment Built-In Microwave, Dishwasher, Dryer, Oven/Range - Electric, Refrigerator, Washer
Fireplace Y
Appliance Built-In Microwave, Dishwasher, Dryer, Oven/Range - Electric, Refrigerator, Washer
Heat Source Electric, Oil
Exterior
Exterior Feature Deck(s), Patio(s), Porch(es), Roof
Parking Features Garage - Front Entry, Garage Door Opener, Oversized
Garage Spaces 8.0
Fence Chain Link, Partially
Water Access N
View Mountain
Roof Type Architectural Shingle
Accessibility None
Porch Deck(s), Patio(s), Porch(es), Roof
Total Parking Spaces 8
Garage Y
Building
Lot Description Rear Yard, SideYard(s)
Story 3
Foundation Block
Sewer On Site Septic
Water Public
Architectural Style Craftsman
Level or Stories 3
Additional Building Above Grade, Below Grade
New Construction N
Schools
Elementary Schools Northeast
Middle Schools Washington
High Schools Fort Hill
School District Allegany County Public Schools
Others
Senior Community No
Tax ID 0134006970
Ownership Fee Simple
SqFt Source Assessor
Acceptable Financing Cash, Conventional, FHA, USDA, VA
Listing Terms Cash, Conventional, FHA, USDA, VA
Financing Cash,Conventional,FHA,USDA,VA
Special Listing Condition Standard
Read Less

Bought with Michele D Hughes • Coldwell Banker Home Town Realty



