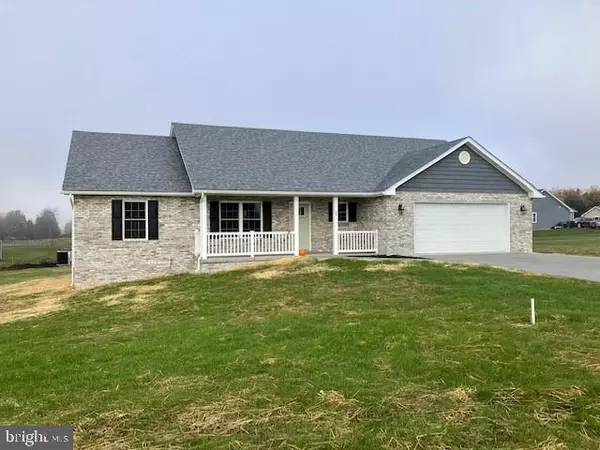For more information regarding the value of a property, please contact us for a free consultation.
52 ARTHUR LANE Luray, VA 22835
Want to know what your home might be worth? Contact us for a FREE valuation!

Our team is ready to help you sell your home for the highest possible price ASAP
Key Details
Sold Price $375,000
Property Type Single Family Home
Sub Type Detached
Listing Status Sold
Purchase Type For Sale
Square Footage 1,600 sqft
Price per Sqft $234
Subdivision Fairview Subd
MLS Listing ID VAPA2002380
Sold Date 03/20/24
Style Ranch/Rambler
Bedrooms 3
Full Baths 2
HOA Y/N N
Abv Grd Liv Area 1,600
Originating Board BRIGHT
Year Built 2023
Annual Tax Amount $152
Tax Year 2022
Lot Size 0.340 Acres
Acres 0.34
Property Description
Ranch on crawl space, 2x6 exterior framing, approximate 1600 sq. feet finished, great room, dining, and kitchen with vaulted ceiling, 2 baths with tile flooring and primary bath tile shower, laundry room tile flooring, kitchen with island and granite counter tops and tile flooring, 2 car attached garage, front concrete porch, back concrete patio with vinyl railing , concrete driveway, hardwood flooring 3 bedrooms, dining and great room, public water and sewer, HOA yes not active at this time but will be. Taxes is for lot only does not include tax value for improvement, only lot value. Located close to downtown Luray, restaurants and shops
Location
State VA
County Page
Zoning R2
Rooms
Other Rooms Dining Room, Bedroom 2, Bedroom 3, Kitchen, Bedroom 1, Great Room, Laundry
Main Level Bedrooms 3
Interior
Hot Water Electric
Heating Heat Pump(s)
Cooling Central A/C
Equipment Built-In Microwave, Dishwasher, Disposal, Icemaker, Oven/Range - Electric, Refrigerator
Fireplace N
Appliance Built-In Microwave, Dishwasher, Disposal, Icemaker, Oven/Range - Electric, Refrigerator
Heat Source Electric
Laundry Main Floor
Exterior
Parking Features Garage - Front Entry
Garage Spaces 4.0
Water Access N
Accessibility None
Attached Garage 2
Total Parking Spaces 4
Garage Y
Building
Story 1
Foundation Crawl Space
Sewer Public Sewer
Water Public
Architectural Style Ranch/Rambler
Level or Stories 1
Additional Building Above Grade, Below Grade
New Construction Y
Schools
School District Page County Public Schools
Others
Senior Community No
Tax ID 42A16 3 7
Ownership Fee Simple
SqFt Source Assessor
Special Listing Condition Standard
Read Less

Bought with Terri A Pope-Robinson • RE/MAX Distinctive Real Estate, Inc.



