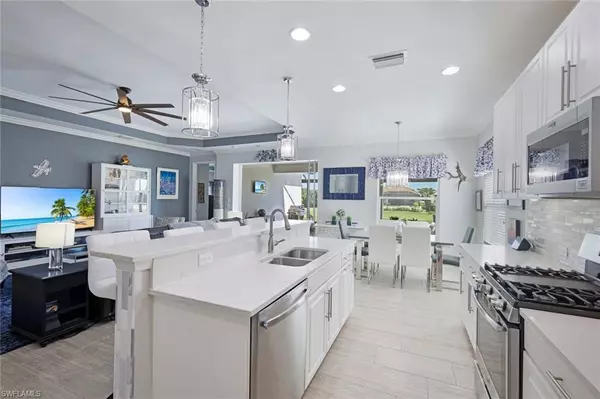For more information regarding the value of a property, please contact us for a free consultation.
17811 Spanish Harbour CT Fort Myers, FL 33908
Want to know what your home might be worth? Contact us for a FREE valuation!

Our team is ready to help you sell your home for the highest possible price ASAP
Key Details
Sold Price $635,000
Property Type Single Family Home
Sub Type Ranch,Single Family Residence
Listing Status Sold
Purchase Type For Sale
Square Footage 1,947 sqft
Price per Sqft $326
Subdivision Coastal Key
MLS Listing ID 223076002
Sold Date 03/20/24
Bedrooms 3
Full Baths 2
HOA Fees $295/qua
HOA Y/N Yes
Originating Board Naples
Year Built 2016
Annual Tax Amount $5,316
Tax Year 2022
Lot Size 7,013 Sqft
Acres 0.161
Property Description
Welcome to year-round vacation living! Coastal Key is a small, quiet, natural gas community of only 112 homes. This meticulously maintained 3 bed, 2 Bath + Den has new 2023 resort style custom pool & equip. Waterfall & spectacular lighting overlooks the lake. Pool Deck is non-slip Italian porcelain tile w/ hidden drains for a clean modern look. Large triple slider leads out to covered lanai, seamlessly extending your living space, wired for out-door TV. Enjoy your favorite game or simply a relaxing evening year round. Inviting indoor space features a beautiful kitchen w/ marble countertops, custom-tile back splash & gas range. Large counter/bar area seats 4. Spacious Owners Suite boasts 2 walk-in closets, dual sinks & beautiful walk-in shower. Updated lighting & ceiling fans throughout. Trayed ceilings. Separate laundry room w/ sink & storage. Large 2 car garage allows for storage or work bench on both sides. Additional storage provided w/ overhead ceiling racks. Prewired & natural gas hook up for generator. Low HOA! NO CDD fees! 11.3ft elevation and no water intrusion in the home. Short drive to beautiful Ft. Myers, Sanibel & Captiva beaches. Coastal Key has its own Dog Park!
Location
State FL
County Lee
Area Coastal Key
Zoning AG-2
Rooms
Dining Room Dining - Living
Kitchen Walk-In Pantry
Interior
Interior Features Foyer, French Doors, Laundry Tub, Pantry, Smoke Detectors, Tray Ceiling(s), Volume Ceiling, Walk-In Closet(s), Window Coverings
Heating Central Electric
Flooring Carpet, Tile
Equipment Auto Garage Door, Cooktop - Gas, Dishwasher, Disposal, Dryer, Microwave, Range, Refrigerator/Freezer, Refrigerator/Icemaker, Self Cleaning Oven, Smoke Detector, Washer
Furnishings Unfurnished
Fireplace No
Window Features Window Coverings
Appliance Gas Cooktop, Dishwasher, Disposal, Dryer, Microwave, Range, Refrigerator/Freezer, Refrigerator/Icemaker, Self Cleaning Oven, Washer
Heat Source Central Electric
Exterior
Exterior Feature Screened Lanai/Porch
Parking Features Attached
Garage Spaces 2.0
Pool Below Ground, Concrete, Custom Upgrades, Equipment Stays, Electric Heat, Salt Water, Screen Enclosure
Community Features Dog Park, Street Lights, Gated
Amenities Available Dog Park, Internet Access, Play Area, Streetlight, Underground Utility
Waterfront Description Lake
View Y/N Yes
View Lake
Roof Type Tile
Total Parking Spaces 2
Garage Yes
Private Pool Yes
Building
Lot Description Regular
Building Description Concrete Block,Stucco, DSL/Cable Available
Story 1
Water Central
Architectural Style Ranch, Single Family
Level or Stories 1
Structure Type Concrete Block,Stucco
New Construction No
Others
Pets Allowed Yes
Senior Community No
Tax ID 10-46-24-13-00000.0770
Ownership Single Family
Security Features Smoke Detector(s),Gated Community
Read Less

Bought with John R. Wood Properties



