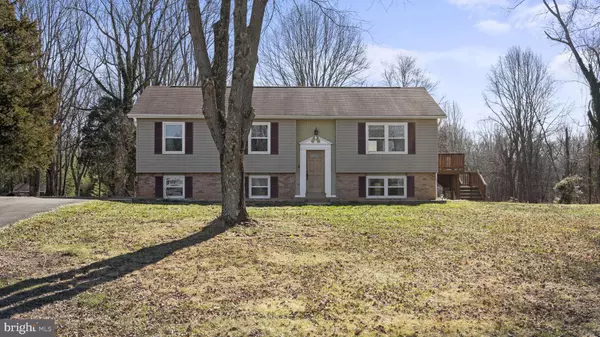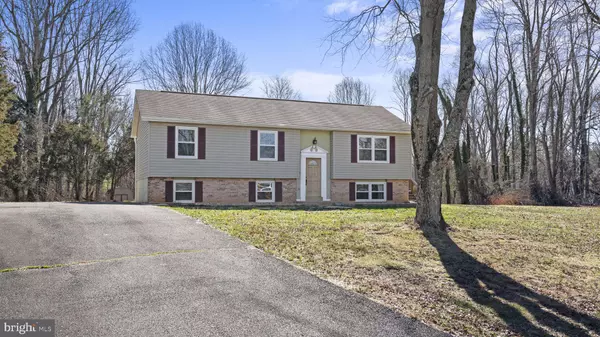For more information regarding the value of a property, please contact us for a free consultation.
6305 HIGHMEADOW PL Warrenton, VA 20187
Want to know what your home might be worth? Contact us for a FREE valuation!

Our team is ready to help you sell your home for the highest possible price ASAP
Key Details
Sold Price $535,000
Property Type Single Family Home
Sub Type Detached
Listing Status Sold
Purchase Type For Sale
Square Footage 2,156 sqft
Price per Sqft $248
Subdivision Cedar Run Section 1
MLS Listing ID VAFQ2011408
Sold Date 03/19/24
Style Split Foyer
Bedrooms 4
Full Baths 3
HOA Y/N N
Abv Grd Liv Area 1,098
Originating Board BRIGHT
Year Built 1979
Annual Tax Amount $3,823
Tax Year 2022
Lot Size 0.962 Acres
Acres 0.96
Property Description
**Offer Deadline Monday at 7pm. **
Welcome to your spacious retreat on the DC side of Warrenton! This split-foyer home offers tranquil surroundings, situated on almost an acre of land with no HOA fees.
The interior features a new HVAC and water heater installed in 2023, ensuring comfort and efficiency year-round. The main level boasts newer LVP flooring installed in 2022, adding both durability and style to the living spaces.
The heart of the home, the kitchen, has new appliances installed in 2023, perfect for preparing delicious meals for family and friends. The upper level features fresh paint, creating a bright and welcoming atmosphere.
With 4 bedrooms, there's plenty of room for everyone to enjoy their own space. The outdoor area is a true oasis, offering ample space for outdoor activities or simply relaxing and enjoying the peaceful surroundings.
This home is truly move-in ready, offering a perfect combination of modern amenities and serene living. Don't miss out on this opportunity to make this your new home sweet home!
Location
State VA
County Fauquier
Zoning R1
Rooms
Other Rooms Dining Room, Primary Bedroom, Bedroom 2, Bedroom 4, Kitchen, Family Room, Bedroom 1, Other, Recreation Room, Primary Bathroom, Full Bath
Basement Daylight, Full
Main Level Bedrooms 3
Interior
Hot Water Electric
Heating Forced Air
Cooling Ceiling Fan(s), Central A/C
Fireplace N
Heat Source Electric
Exterior
Water Access N
Accessibility None
Garage N
Building
Story 2
Foundation Permanent
Sewer Septic < # of BR
Water Public
Architectural Style Split Foyer
Level or Stories 2
Additional Building Above Grade, Below Grade
New Construction N
Schools
School District Fauquier County Public Schools
Others
Senior Community No
Tax ID 6995-10-8744
Ownership Fee Simple
SqFt Source Assessor
Special Listing Condition Standard
Read Less

Bought with Alex Munoz • Samson Properties



