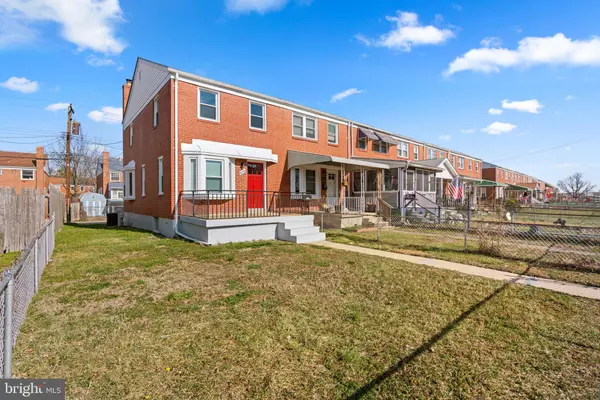For more information regarding the value of a property, please contact us for a free consultation.
914 ARNCLIFFE RD Essex, MD 21221
Want to know what your home might be worth? Contact us for a FREE valuation!

Our team is ready to help you sell your home for the highest possible price ASAP
Key Details
Sold Price $240,000
Property Type Townhouse
Sub Type End of Row/Townhouse
Listing Status Sold
Purchase Type For Sale
Square Footage 1,144 sqft
Price per Sqft $209
Subdivision Middlesex
MLS Listing ID MDBC2088416
Sold Date 03/15/24
Style Colonial
Bedrooms 3
Full Baths 2
HOA Y/N N
Abv Grd Liv Area 1,024
Originating Board BRIGHT
Year Built 1955
Annual Tax Amount $1,491
Tax Year 2023
Lot Size 2,600 Sqft
Acres 0.06
Property Description
Welcome to this charming and meticulously updated end-unit townhome. The end-unit location provides an extra degree of privacy and natural light making this property stand out. Upon entering through the front door, you're greeted by an inviting atmosphere. The recently updated flooring which seamlessly flows through the main level. New windows flood the room with natural light, emphasizing the home's bright and airy feel. The living room is a perfect spot to relax or entertain with it's neutral color palette, recessed light and open feel. From here, the spacious dining room leads you right into the fully updated kitchen with brand new cabinetry, quartz countertops, a subway tile backsplash and stainless-steel appliances. The back door leads to a private covered deck space ideal for enjoying morning coffee or hosting outdoor gatherings. Upstairs, there are three bedrooms flooded with natural light, offering a relaxing space to unwind. One full bathroom on the upper level that's been fully updated with new flooring, fresh paint and new lighting. The lower level provides additional flexible living space, perfect for a home office, gym or media room. A laundry room and additional storage space add to the home's practicality. This recently updated end-unit townhome combines modern conveniences with practical functionality, offering a turnkey home for those seeking both style and comfort.
Location
State MD
County Baltimore
Zoning RESIDENTIAL
Rooms
Basement Connecting Stairway, Fully Finished, Heated, Improved, Interior Access, Rear Entrance
Interior
Interior Features Carpet, Dining Area, Floor Plan - Traditional, Recessed Lighting
Hot Water Natural Gas
Heating Forced Air
Cooling Central A/C
Equipment Built-In Microwave, Dishwasher, Dryer, Oven/Range - Gas, Refrigerator, Water Heater
Furnishings No
Fireplace N
Window Features Energy Efficient
Appliance Built-In Microwave, Dishwasher, Dryer, Oven/Range - Gas, Refrigerator, Water Heater
Heat Source Natural Gas
Laundry Basement
Exterior
Water Access N
Accessibility None
Garage N
Building
Story 2
Foundation Block
Sewer Public Sewer
Water Public
Architectural Style Colonial
Level or Stories 2
Additional Building Above Grade, Below Grade
New Construction N
Schools
School District Baltimore County Public Schools
Others
Senior Community No
Tax ID 04151501500880
Ownership Ground Rent
SqFt Source Assessor
Acceptable Financing Cash, Conventional, FHA, VA
Listing Terms Cash, Conventional, FHA, VA
Financing Cash,Conventional,FHA,VA
Special Listing Condition Standard
Read Less

Bought with Michele L McFadden • RE/MAX First Choice
GET MORE INFORMATION




