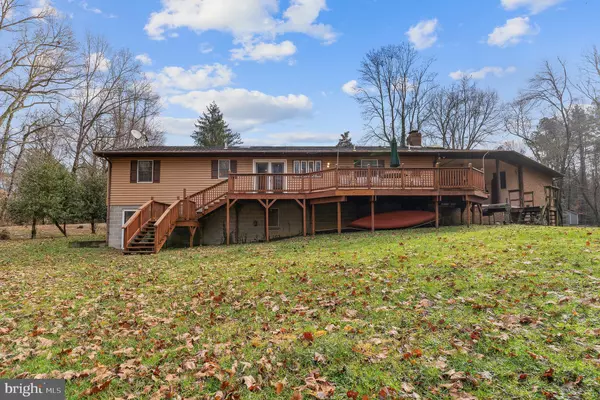For more information regarding the value of a property, please contact us for a free consultation.
44587 JUDY CT Hollywood, MD 20636
Want to know what your home might be worth? Contact us for a FREE valuation!

Our team is ready to help you sell your home for the highest possible price ASAP
Key Details
Sold Price $386,200
Property Type Single Family Home
Sub Type Detached
Listing Status Sold
Purchase Type For Sale
Square Footage 1,588 sqft
Price per Sqft $243
Subdivision Red Hill
MLS Listing ID MDSM2016516
Sold Date 03/15/24
Style Ranch/Rambler
Bedrooms 3
Full Baths 2
Half Baths 1
HOA Y/N N
Abv Grd Liv Area 1,588
Originating Board BRIGHT
Year Built 1980
Annual Tax Amount $2,788
Tax Year 2023
Lot Size 2.000 Acres
Acres 2.0
Property Description
Brick rambler set on semi private lot, quiet cul de sac. Oversized two car garage with a spacious breezeway connecting it to the house. Inside you will find a family room open to dining area and kitchen with ss appliances and granite counter tops, and laundry room off the kitchen. Owners suite has built in storage, private bath. Unique floor plan on the opposite side of the home with an additional bedroom and bath. Lower level awaits your design and has a walk out door leading to the wooded backyard. Main level has door leading to rear deck, perfect for entertaining. Don't miss the bonus storage space under the garage. Quiet country setting but just minutes away from the shopping, restaurants and all that St Mary's County has to offer. New well pump installed recently.
Location
State MD
County Saint Marys
Zoning RNC
Rooms
Basement Daylight, Partial, Full, Walkout Level, Unfinished
Main Level Bedrooms 3
Interior
Interior Features Kitchen - Country, Kitchen - Table Space, Dining Area, Entry Level Bedroom, Primary Bath(s), Wood Floors, Floor Plan - Traditional
Hot Water Electric
Heating Heat Pump(s)
Cooling Heat Pump(s)
Flooring Hardwood
Fireplaces Number 1
Fireplaces Type Fireplace - Glass Doors
Equipment Dishwasher, Dryer, Exhaust Fan, Microwave, Oven/Range - Electric, Washer, Stove, Refrigerator
Fireplace Y
Appliance Dishwasher, Dryer, Exhaust Fan, Microwave, Oven/Range - Electric, Washer, Stove, Refrigerator
Heat Source Electric, Wood
Laundry Has Laundry, Main Floor
Exterior
Exterior Feature Deck(s)
Parking Features Garage Door Opener
Garage Spaces 2.0
Water Access N
Roof Type Asphalt
Accessibility None
Porch Deck(s)
Attached Garage 2
Total Parking Spaces 2
Garage Y
Building
Lot Description Backs to Trees, Cleared, Corner, Cul-de-sac, Trees/Wooded
Story 2
Foundation Concrete Perimeter
Sewer Septic Exists
Water Well
Architectural Style Ranch/Rambler
Level or Stories 2
Additional Building Above Grade
New Construction N
Schools
School District St. Mary'S County Public Schools
Others
Senior Community No
Tax ID 1906037968
Ownership Fee Simple
SqFt Source Estimated
Security Features Electric Alarm
Acceptable Financing Cash, Conventional, FHA, USDA, VA, Rural Development
Listing Terms Cash, Conventional, FHA, USDA, VA, Rural Development
Financing Cash,Conventional,FHA,USDA,VA,Rural Development
Special Listing Condition Standard
Read Less

Bought with Bradley A Franzen • Franzen Realtors, Inc.



