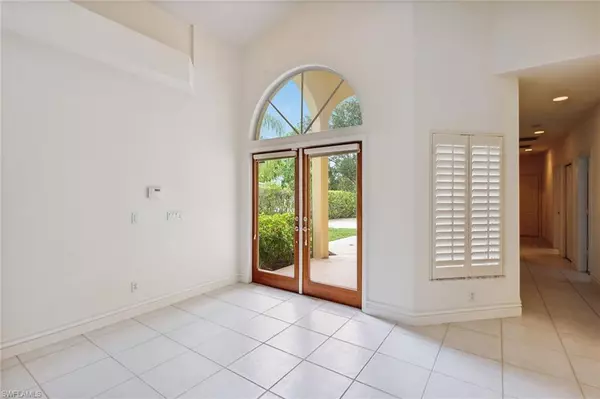For more information regarding the value of a property, please contact us for a free consultation.
1180 29th AVE N Naples, FL 34103
Want to know what your home might be worth? Contact us for a FREE valuation!

Our team is ready to help you sell your home for the highest possible price ASAP
Key Details
Sold Price $800,000
Property Type Single Family Home
Sub Type Ranch,Single Family Residence
Listing Status Sold
Purchase Type For Sale
Square Footage 1,962 sqft
Price per Sqft $407
Subdivision Tacoma Park
MLS Listing ID 223059124
Sold Date 03/14/24
Bedrooms 3
Full Baths 2
HOA Y/N No
Originating Board Naples
Year Built 2000
Annual Tax Amount $1,534
Tax Year 2022
Lot Size 8,276 Sqft
Acres 0.19
Property Description
Built in 2000, this beautiful residence checks all the boxes with high ceilings, an open floor plan and plenty of natural light. In the flourishing Goodlette West neighborhood in Naples, you'll be close to top-rated schools, white-sand beaches and turquoise waters. No approval is needed for pets and there are no HOA fees! Have peace of mind with a new shingle roof, hurricane shutters on all windows and doors, security system, 2020 air conditioning and a secure two-car garage. The screened back porch and fenced backyard are the perfect setting for a vegetable garden and a hot tub. Hideaway in the primary suite, with separate shower and soaking tub, dual vanities and dual walk-in closets. The open kitchen features stainless steel appliances, granite countertops, an island with a breakfast bar and pantry. The formal dining room could easily be transferred into a home office or fourth bedroom. Featuring tile flooring, new carpet in the guest bedrooms, and a neutral palette, this home is ready to add your personal touches. With only a short drive to downtown 5th Avenue, Waterside Shops and Mercato, you'll experience the best shopping, dining and entertainment Naples has to offer.
Location
State FL
County Collier
Area Tacoma Park
Rooms
Bedroom Description Split Bedrooms
Dining Room Breakfast Bar, Breakfast Room, Dining - Living, Formal
Kitchen Island, Pantry
Interior
Interior Features Foyer, French Doors, Pantry, Smoke Detectors, Volume Ceiling, Walk-In Closet(s), Window Coverings
Heating Central Electric
Flooring Carpet, Tile
Equipment Auto Garage Door, Dishwasher, Disposal, Dryer, Microwave, Range, Refrigerator/Freezer, Self Cleaning Oven, Smoke Detector, Washer
Furnishings Unfurnished
Fireplace No
Window Features Window Coverings
Appliance Dishwasher, Disposal, Dryer, Microwave, Range, Refrigerator/Freezer, Self Cleaning Oven, Washer
Heat Source Central Electric
Exterior
Exterior Feature Open Porch/Lanai, Screened Lanai/Porch, Storage
Parking Features Driveway Paved, Attached
Garage Spaces 2.0
Fence Fenced
Amenities Available Bike Storage, Car Wash Area
Waterfront Description None
View Y/N Yes
View Landscaped Area
Roof Type Shingle
Street Surface Paved
Porch Patio
Total Parking Spaces 2
Garage Yes
Private Pool No
Building
Lot Description Regular
Building Description Concrete Block,Stucco, DSL/Cable Available
Story 1
Water Central
Architectural Style Ranch, Single Family
Level or Stories 1
Structure Type Concrete Block,Stucco
New Construction No
Others
Pets Allowed Yes
Senior Community No
Tax ID 20361040006
Ownership Single Family
Security Features Smoke Detector(s)
Read Less

Bought with Bonnycastle Realty



