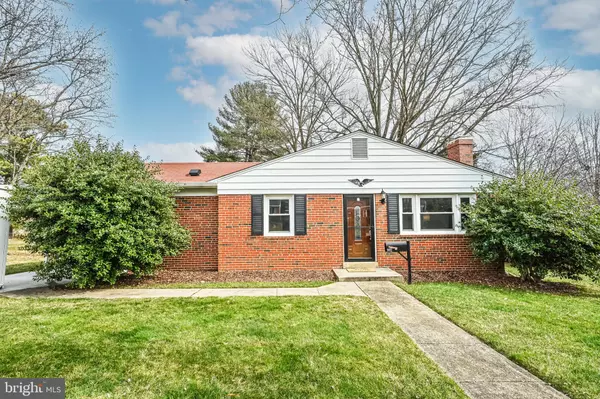For more information regarding the value of a property, please contact us for a free consultation.
902 GRANT ST Herndon, VA 20170
Want to know what your home might be worth? Contact us for a FREE valuation!

Our team is ready to help you sell your home for the highest possible price ASAP
Key Details
Sold Price $625,000
Property Type Single Family Home
Sub Type Detached
Listing Status Sold
Purchase Type For Sale
Square Footage 1,463 sqft
Price per Sqft $427
Subdivision Sugarland Heights
MLS Listing ID VAFX2164402
Sold Date 03/12/24
Style Ranch/Rambler
Bedrooms 3
Full Baths 2
HOA Y/N N
Abv Grd Liv Area 1,463
Originating Board BRIGHT
Year Built 1961
Annual Tax Amount $7,318
Tax Year 2023
Lot Size 0.284 Acres
Acres 0.28
Property Description
SOLD $25,000 OVER LIST PRICE. Multiple offers received. Welcome home to 902 Grant St. Step into a meticulously renovated rambler, now reimagined with a comprehensive suite of modern updates that prioritize comfort, style, and efficiency.
Spread across 1463 sq ft, this inviting home features three bedrooms, two full baths, a dedicated den, and a convenient carport, all thoughtfully enhanced to meet contemporary living standards. NO HOA.
The transformation journey reached its zenith in 2022, with extensive updates bringing a fresh, modern touch to every corner of the home.
The kitchen underwent a complete remodel, introducing quartz countertops, soft-close drawers, new white designer overhead cabinets, and modern stainless steel appliances, including a fridge with ice and water dispenser, gas stove/oven, dishwasher, and built in microwave. New kitchen tiles and a stylish backsplash were installed, complementing the sophisticated design and functionality of the space.
This remodel was illuminated by chic recessed lighting, a feature extended throughout the home to create a warm, inviting ambiance. Both bathrooms were elegantly remodeled with modern floating bathroom vanity, modern shower fixtures and sliding glass enclosures, enhancing the luxury and functionality of each space. New shaker doors and a sliding door were installed, and the home was further adorned with designer drapes. The introduction of a new fireplace glass door, modern mantle, water softener, hot water heater, and enviroAir induct air purification system elevated the home's comfort and functionality. The exterior received a significant uplift with the installation of a new concrete driveway and carport, enhancing both curb appeal and practicality.
In 2021, the original wood floors in the dining area, living room, hallway, and all bedrooms were refinished, restoring their natural beauty and charm. Additionally, new flooring was installed in the den, now boasting a beautiful bay window that floods the space with natural light, offering durability and a contemporary aesthetic that complements the home's overall design.
This wave of updates followed a series of enhancements on the home. The electrical panel was updated, and the crawlspace received a certification for integrity and efficiency. The roof was replaced in 2013, ensuring long-term protection and efficiency, alongside the installation of an attic mirror in 2012 to enhance the home's energy performance. Window replacements in 2010 and 2013.
This meticulously maintained home stands as a testament to thoughtful and extensive renovation, offering a perfect blend of classic charm and modern conveniences. Its seamless updates, from the roof to the crawlspace and throughout the interior, including modern bathroom features, promise a turnkey solution for those seeking a home that marries the best of craftsmanship with the amenities and comforts of contemporary living.
Discover the charm of living in Herndon, a community that perfectly balances the quaintness of small-town life with the perks of urban living. Located conveniently near Washington, D.C., this area is a haven for those seeking both suburban tranquility and easy access to the capital's vibrant scene. Herndon boasts a thriving job market, especially in the technology sector, thanks to the presence of numerous tech companies and government contractors. Transportation is a breeze, with close proximity to Dulles International Airport, major highways, and the Silver Line Metro extension. Embrace a lively community spirit with events like the Friday summer concerts, and local farmers' markets, fostering a close-knit community vibe. *Info deemed reliable but not guaranteed, purchaser to verify. Food lovers and shoppers will delight in the diverse dining options and shopping experiences. This will go fast, MOVE IN READY!
Location
State VA
County Fairfax
Zoning 804
Rooms
Other Rooms Primary Bedroom, Bedroom 2, Bathroom 3
Main Level Bedrooms 3
Interior
Interior Features Ceiling Fan(s), Combination Kitchen/Dining, Floor Plan - Open, Recessed Lighting, Upgraded Countertops, Water Treat System, Window Treatments, Wood Floors
Hot Water Natural Gas
Heating Central
Cooling Central A/C
Fireplaces Number 1
Equipment Built-In Microwave, Dishwasher, Disposal, Stainless Steel Appliances, Washer/Dryer Stacked
Fireplace Y
Appliance Built-In Microwave, Dishwasher, Disposal, Stainless Steel Appliances, Washer/Dryer Stacked
Heat Source Natural Gas
Exterior
Garage Spaces 1.0
Water Access N
Roof Type Shingle
Accessibility None
Total Parking Spaces 1
Garage N
Building
Story 1
Foundation Crawl Space
Sewer Public Septic, Public Sewer
Water Public
Architectural Style Ranch/Rambler
Level or Stories 1
Additional Building Above Grade, Below Grade
New Construction N
Schools
School District Fairfax County Public Schools
Others
Senior Community No
Tax ID 0104 07 0044
Ownership Fee Simple
SqFt Source Assessor
Acceptable Financing Negotiable
Listing Terms Negotiable
Financing Negotiable
Special Listing Condition Standard
Read Less

Bought with Khalid M Fahimi • Service First Realty Corp



