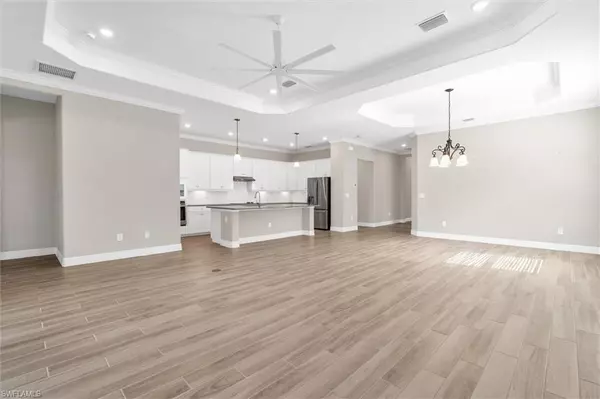For more information regarding the value of a property, please contact us for a free consultation.
28026 Edenderry CT Bonita Springs, FL 34135
Want to know what your home might be worth? Contact us for a FREE valuation!

Our team is ready to help you sell your home for the highest possible price ASAP
Key Details
Sold Price $955,000
Property Type Single Family Home
Sub Type Ranch,Single Family Residence
Listing Status Sold
Purchase Type For Sale
Square Footage 2,249 sqft
Price per Sqft $424
Subdivision Bonita National Golf And Country Club
MLS Listing ID 223057581
Sold Date 03/07/24
Bedrooms 4
Full Baths 3
HOA Fees $175/ann
HOA Y/N Yes
Originating Board Naples
Year Built 2020
Annual Tax Amount $7,833
Tax Year 2022
Lot Size 7,300 Sqft
Acres 0.1676
Property Description
Live life like you are on vacation in this stunning "Maria" model located in Bonita National Golf & Country Club! This home is vacant and ready for new owners! The open floor plan offers 4 bedrooms, 3 FULL BATHS, a wide open kitchen with a huge island, luxurious finishes, and a beautiful outdoor oasis complete with heated salt water pool and spa. It has a lake view so you can experience the spectacular sunsets Florida is known for! The split bedroom floor plan offers plenty of room to entertain friends and family. The property has been well maintained and enhanced with upgraded lighting and fans, a phantom screen front door, and a roll down Storm Smart screen on the lanai. Bonita National offers great amenities including a resort style pool with waterfall, lap pool with private cabanas, poolside tiki bar, formal dining in the main clubhouse, golf pro shop, putting greens, driving range, card rooms, tennis courts with pro on site, full service spa and fitness center. Social membership included. Social members may golf from May to November. Close to I-75, airport, shopping, dining and beaches.
Location
State FL
County Lee
Area Bonita National Golf And Country Club
Zoning RPD
Rooms
Bedroom Description Split Bedrooms
Dining Room Breakfast Bar, Eat-in Kitchen, Formal
Kitchen Island, Walk-In Pantry
Interior
Interior Features Laundry Tub, Pantry, Smoke Detectors, Tray Ceiling(s), Volume Ceiling, Walk-In Closet(s)
Heating Central Electric
Flooring Tile
Equipment Auto Garage Door, Cooktop - Electric, Dishwasher, Disposal, Dryer, Microwave, Refrigerator/Freezer, Security System, Self Cleaning Oven, Smoke Detector, Wall Oven, Washer, Washer/Dryer Hookup
Furnishings Unfurnished
Fireplace No
Appliance Electric Cooktop, Dishwasher, Disposal, Dryer, Microwave, Refrigerator/Freezer, Self Cleaning Oven, Wall Oven, Washer
Heat Source Central Electric
Exterior
Exterior Feature Screened Lanai/Porch, Outdoor Kitchen
Parking Features Driveway Paved, Attached
Garage Spaces 2.0
Pool Community, Below Ground, Electric Heat, Salt Water, Screen Enclosure
Community Features Clubhouse, Pool, Fitness Center, Golf, Putting Green, Restaurant, Sidewalks, Street Lights, Tennis Court(s), Gated
Amenities Available Beauty Salon, Cabana, Clubhouse, Pool, Community Room, Spa/Hot Tub, Fitness Center, Full Service Spa, Golf Course, Internet Access, Library, Putting Green, Restaurant, Sauna, Sidewalk, Streetlight, Tennis Court(s), Underground Utility
Waterfront Description Lake
View Y/N Yes
View Lake
Roof Type Tile
Street Surface Paved
Porch Patio
Total Parking Spaces 2
Garage Yes
Private Pool Yes
Building
Lot Description Regular
Building Description Concrete Block,Stucco, DSL/Cable Available
Story 1
Water Central
Architectural Style Ranch, Florida, Single Family
Level or Stories 1
Structure Type Concrete Block,Stucco
New Construction No
Others
Pets Allowed Limits
Senior Community No
Tax ID 01-48-26-B1-22018.4450
Ownership Single Family
Security Features Security System,Smoke Detector(s),Gated Community
Num of Pet 2
Read Less

Bought with CoastalEdge Real Estate LLC



