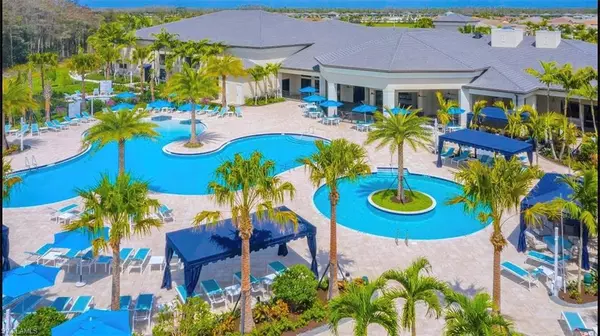For more information regarding the value of a property, please contact us for a free consultation.
28473 Abruzzo DR Bonita Springs, FL 34135
Want to know what your home might be worth? Contact us for a FREE valuation!

Our team is ready to help you sell your home for the highest possible price ASAP
Key Details
Sold Price $600,000
Property Type Single Family Home
Sub Type Ranch,Duplex,Villa Attached
Listing Status Sold
Purchase Type For Sale
Square Footage 1,735 sqft
Price per Sqft $345
Subdivision Valencia Bonita
MLS Listing ID 223025117
Sold Date 03/05/24
Bedrooms 3
Full Baths 2
HOA Y/N Yes
Originating Board Naples
Year Built 2021
Annual Tax Amount $877
Tax Year 2021
Lot Size 4,547 Sqft
Acres 0.1044
Property Description
NEWLY built and newly furnished water-front home located only couple steps away from 45,000 square-foot 5 star clubhouse that has it all: indoor/outdoor cafe, bars, patio, resort-style pool, lap pool, resistance pool, whirlpool spa, wading pool, tennis, pickle ball, bocce ball, fitness center, full service spa, grand ballroom, culinary and crafts studio, dog parks and much more !
This lovely home has 3 Bedrooms, 2 Bathrooms, Screened and Covered Patio, 2-Car Garage. Some of the home upgrades include: Impact glass windows & sliding doors to the patio, tile flooring in Foyer, Casual Dining, Living Room, Dining Room, Family Room/Great Room and bedrooms. Tray Ceiling in Master Bedroom Suites. Crown molding, Epoxy garage floors, Light fixtures, recessed Lighting in Kitchen. Washer & Gas Dryer. 50 Gallon Energy-Efficient Gas Hot Water Heater. Energy-Efficient Air Conditioning. Kitchen is equipped with stainless steel appliances (refrigerator, dishwasher, gas range, microwave, food waste garbage disposal, dual compartment under mount sink with a pull-out faucet. Hidden-Hinge Cabinets with 42"Upper Cabinets Frameless Wood Finishes, granite countertops.
Location
State FL
County Lee
Area Valencia Bonita
Zoning RPD
Rooms
Dining Room Breakfast Bar, Dining - Living
Interior
Interior Features Built-In Cabinets, Foyer, Pantry, Smoke Detectors, Vaulted Ceiling(s), Walk-In Closet(s)
Heating Central Electric
Flooring Carpet, Tile, Wood
Equipment Auto Garage Door, Cooktop - Gas, Disposal
Furnishings Unfurnished
Fireplace No
Appliance Gas Cooktop, Disposal
Heat Source Central Electric
Exterior
Parking Features Attached
Garage Spaces 2.0
Pool Community
Community Features Clubhouse, Park, Pool, Dog Park, Fitness Center, Restaurant, Sidewalks, Street Lights, Tennis Court(s), Gated
Amenities Available Barbecue, Beauty Salon, Bike And Jog Path, Bike Storage, Billiard Room, Bocce Court, Cabana, Clubhouse, Park, Pool, Community Room, Spa/Hot Tub, Concierge, Dog Park, Fitness Center, Full Service Spa, Hobby Room, Internet Access, Pickleball, Restaurant, Sauna, Sidewalk, Streetlight, Tennis Court(s), Theater, Underground Utility
Waterfront Description Lake
View Y/N Yes
View Lake, Pond
Roof Type Tile
Porch Patio
Total Parking Spaces 2
Garage Yes
Private Pool No
Building
Lot Description Regular
Building Description Concrete Block,Stucco, DSL/Cable Available
Story 1
Water Central
Architectural Style Ranch, Duplex, Villa Attached
Level or Stories 1
Structure Type Concrete Block,Stucco
New Construction No
Others
Pets Allowed With Approval
Senior Community No
Tax ID 02-48-26-B4-03000.0430
Ownership Single Family
Security Features Gated Community,Smoke Detector(s)
Read Less

Bought with John R Wood Properties



