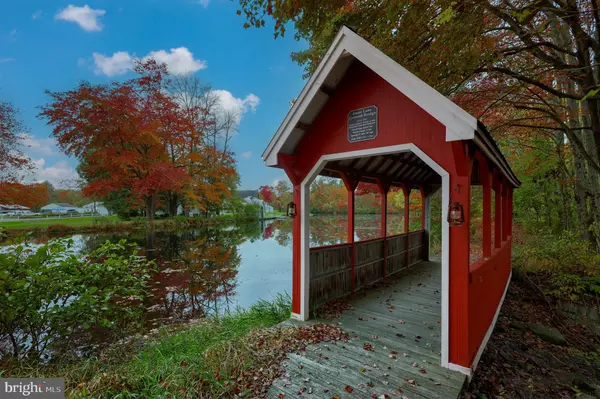For more information regarding the value of a property, please contact us for a free consultation.
407 GREENVIEW DR Saylorsburg, PA 18353
Want to know what your home might be worth? Contact us for a FREE valuation!

Our team is ready to help you sell your home for the highest possible price ASAP
Key Details
Sold Price $800,000
Property Type Single Family Home
Sub Type Detached
Listing Status Sold
Purchase Type For Sale
Square Footage 3,412 sqft
Price per Sqft $234
Subdivision Chestnut Hill
MLS Listing ID PAMR2002588
Sold Date 03/04/24
Style Other
Bedrooms 6
Full Baths 5
Half Baths 1
HOA Y/N N
Abv Grd Liv Area 3,412
Originating Board BRIGHT
Year Built 1902
Tax Year 2023
Lot Size 5.510 Acres
Acres 5.51
Property Description
This charming 1902 property is situated on 5.1 acres of land, presenting a unique opportunity for those seeking a serene and versatile living space. Boasting a picturesque view of its own personal lake, this land offers a range of amenities and features that cater to various needs and interests. The main house, which currently operates as a successful bed and breakfast, provides a warm and inviting atmosphere for guests. With four separate suites, each equipped with their own private bathroom, visitors can enjoy a comfortable and private stay. Additionally, the main house offers additional living space that serves as a private suite for the owners. Beyond the main house, this property includes an event center/airplane hanger, a chapel, a two-story barn, a covered bridge, a walking trail, and a boat house. The event center provides the flexibility to host both indoor and outdoor events, with the airplane hanger offering a unique and spacious setting. The chapel is ideal for hosting special occasions. Surrounded by nature, this holdings encourages a connection with the outdoors. All year-round, residents can partake in various activities near the lake and enjoy the tranquility of the walking trail. With its diverse range of amenities and natural beauty, it offers a harmonious blend of comfort, convenience, and the opportunity to engage in numerous activities within one expansive land. Experience Unparalleled Tranquility and Endless Possibilities - Schedule your showing today.
Location
State PA
County Monroe
Area Chestnuthill Twp (13502)
Zoning RR
Rooms
Other Rooms Living Room, Dining Room, Primary Bedroom, Bedroom 2, Bedroom 3, Bedroom 4, Kitchen, Basement, Foyer, Bedroom 1, Sun/Florida Room, Mud Room, Office, Bathroom 1, Bathroom 2, Bathroom 3, Primary Bathroom, Full Bath
Basement Unfinished
Interior
Interior Features Breakfast Area, Built-Ins, Carpet, Ceiling Fan(s), Dining Area, Floor Plan - Traditional, Formal/Separate Dining Room, Kitchen - Eat-In, Kitchen - Island, Exposed Beams, Pantry, Primary Bath(s), Kitchenette, Stall Shower, Tub Shower, Walk-in Closet(s), Window Treatments, Wood Floors, Other
Hot Water Tankless, Propane
Heating Forced Air, Heat Pump(s)
Cooling Central A/C
Flooring Carpet, Ceramic Tile, Solid Hardwood, Concrete
Fireplaces Number 2
Fireplaces Type Electric, Wood
Equipment Built-In Microwave, Refrigerator, Stainless Steel Appliances, Stove, Washer, Dryer, Water Heater, Water Heater - Tankless
Fireplace Y
Appliance Built-In Microwave, Refrigerator, Stainless Steel Appliances, Stove, Washer, Dryer, Water Heater, Water Heater - Tankless
Heat Source Electric
Laundry Main Floor
Exterior
Exterior Feature Balcony, Patio(s), Deck(s)
Water Access N
View Creek/Stream, Lake, Trees/Woods
Accessibility None
Porch Balcony, Patio(s), Deck(s)
Garage N
Building
Story 3
Foundation Other
Sewer On Site Septic
Water Well
Architectural Style Other
Level or Stories 3
Additional Building Above Grade, Below Grade
New Construction N
Schools
School District Pleasant Valley
Others
Senior Community No
Tax ID 02-626800-18-8793
Ownership Fee Simple
SqFt Source Assessor
Acceptable Financing Cash, Conventional
Listing Terms Cash, Conventional
Financing Cash,Conventional
Special Listing Condition Standard
Read Less

Bought with Sarin Spinelli • EXP Realty, LLC



