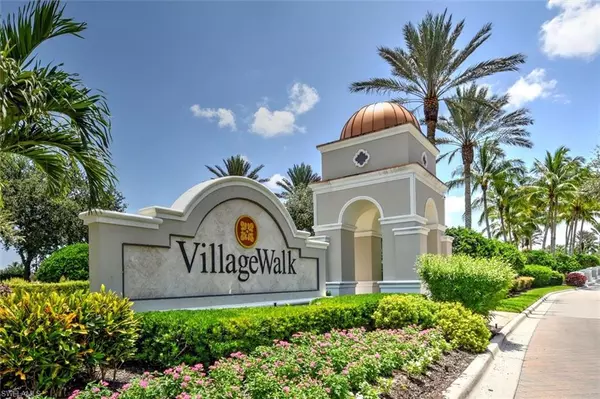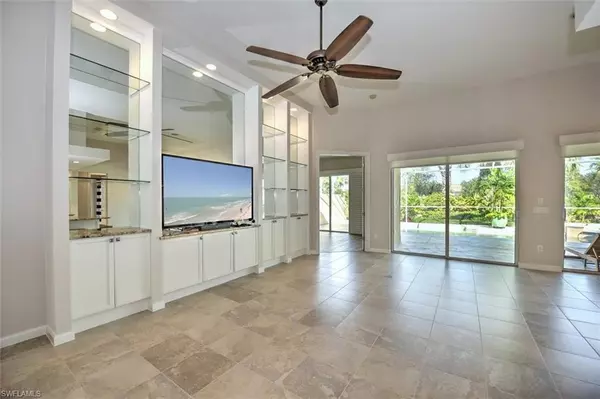For more information regarding the value of a property, please contact us for a free consultation.
28904 Zamora CT Bonita Springs, FL 34135
Want to know what your home might be worth? Contact us for a FREE valuation!

Our team is ready to help you sell your home for the highest possible price ASAP
Key Details
Sold Price $880,000
Property Type Single Family Home
Sub Type Ranch,Single Family Residence
Listing Status Sold
Purchase Type For Sale
Square Footage 2,513 sqft
Price per Sqft $350
Subdivision Village Walk Of Bonita Springs
MLS Listing ID 223071806
Sold Date 02/29/24
Bedrooms 4
Full Baths 3
HOA Y/N Yes
Originating Board Naples
Year Built 2007
Annual Tax Amount $8,682
Tax Year 2022
Lot Size 8,102 Sqft
Acres 0.186
Property Description
DiVosta Built "Carlyle" home. Clean, pristine and move in ready. Four bedrooms and three full bathrooms, a living room, dining room and a family room welcome your family and guests. Enjoy the saltwater pool and spa that have a new heater/spa system. You will truly enjoy the air quality from the totally new and upgraded HVAC system which includes a Platinum IAQ air purification unit. Neutral colors and tile flooring throughout, new stainless steel refrigerator and dishwasher and 9 ceiling fans all make this house ideal. Plantation shutters indoors and outdoor sliding and accordion storm shutters are perfect for Florida living. All this and the exceptional quality of the Village Walk of Bonita community, which includes the post office, gas station, car wash, tennis and pickleball, bocce, exercise facility, spa & salon, ice cream shop, restaurant, and community pool & lap pool make this home an irresistible choice.
Location
State FL
County Lee
Area Village Walk Of Bonita Springs
Zoning RPD
Rooms
Dining Room Breakfast Bar, Breakfast Room, Dining - Family
Interior
Interior Features Cathedral Ceiling(s), Custom Mirrors, Foyer, Laundry Tub, Smoke Detectors, Wired for Sound, Walk-In Closet(s), Window Coverings
Heating Central Electric
Flooring Tile
Equipment Auto Garage Door, Central Vacuum, Cooktop - Electric, Dishwasher, Disposal, Dryer, Microwave, Range, Refrigerator, Refrigerator/Freezer, Refrigerator/Icemaker, Security System, Smoke Detector, Washer, Washer/Dryer Hookup
Furnishings Unfurnished
Fireplace No
Window Features Window Coverings
Appliance Electric Cooktop, Dishwasher, Disposal, Dryer, Microwave, Range, Refrigerator, Refrigerator/Freezer, Refrigerator/Icemaker, Washer
Heat Source Central Electric
Exterior
Exterior Feature Open Porch/Lanai, Screened Lanai/Porch
Parking Features Driveway Paved, Attached
Garage Spaces 2.0
Pool Community, Below Ground, Concrete, Equipment Stays, Electric Heat, Salt Water, Screen Enclosure
Community Features Clubhouse, Pool, Fitness Center, Restaurant, Sidewalks, Street Lights, Tennis Court(s), Gated
Amenities Available Beauty Salon, Bocce Court, Clubhouse, Pool, Community Room, Spa/Hot Tub, Fitness Center, Internet Access, Pickleball, Restaurant, Sidewalk, Streetlight, Tennis Court(s), Underground Utility, Car Wash Area
Waterfront Description None
View Y/N Yes
View Landscaped Area, Pond
Roof Type Tile
Total Parking Spaces 2
Garage Yes
Private Pool Yes
Building
Lot Description Cul-De-Sac
Building Description Poured Concrete,Stucco, DSL/Cable Available
Story 1
Water Central
Architectural Style Ranch, Single Family
Level or Stories 1
Structure Type Poured Concrete,Stucco
New Construction No
Schools
Elementary Schools Lee County School Choice
Middle Schools Lee County School Choice
High Schools Lee County School Choice
Others
Pets Allowed With Approval
Senior Community No
Tax ID 03-48-26-B3-01200.9360
Ownership Single Family
Security Features Security System,Smoke Detector(s),Gated Community
Read Less

Bought with Downing Frye Realty Inc.



