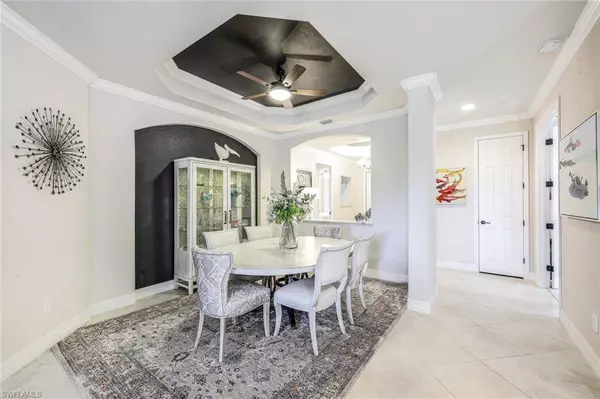For more information regarding the value of a property, please contact us for a free consultation.
28526 Westmeath CT Bonita Springs, FL 34135
Want to know what your home might be worth? Contact us for a FREE valuation!

Our team is ready to help you sell your home for the highest possible price ASAP
Key Details
Sold Price $1,030,000
Property Type Single Family Home
Sub Type Ranch,Single Family Residence
Listing Status Sold
Purchase Type For Sale
Square Footage 2,246 sqft
Price per Sqft $458
Subdivision Bonita National Golf And Country Club
MLS Listing ID 223058980
Sold Date 03/01/24
Bedrooms 4
Full Baths 2
HOA Fees $175/ann
HOA Y/N Yes
Originating Board Naples
Year Built 2015
Annual Tax Amount $7,307
Tax Year 2022
Lot Size 7,396 Sqft
Acres 0.1698
Property Description
GOLF MEMBERSHIP INCLUDED! The one you've been waiting for! This beautifully updated and appointed, "Isabella" floor plan is being sold FURNISHED and ready for it's new owner. Overlooking the 11th hole of the Gordon Lewis designed golf course, this open concept floor plan offers a large lanai, heated pool and spa, outdoor kitchen, impact resistant doors and windows, four bedrooms, two bathrooms, expansive primary bedroom, large great room, updated open kitchen and so much more! Bonita National is one of SWFL's most popular resort communities. Offering multiple restaurants (indoor and al fresco dining), full service spa, gym, eight tennis courts, private golf course, lap pool, resort pool, hot tub, and a multitude of social events! Bonita Springs is conveniently tucked between Naples and Fort Myers. Bonita Springs is home to some of the best beaches in the country and vibrant, growing downtown!
Location
State FL
County Lee
Area Bonita National Golf And Country Club
Zoning RPD
Rooms
Bedroom Description Master BR Ground,Split Bedrooms
Dining Room Breakfast Bar, Dining - Family
Interior
Interior Features Built-In Cabinets, Foyer
Heating Central Electric
Flooring Carpet, Tile
Equipment Auto Garage Door, Cooktop - Electric, Dishwasher, Disposal, Dryer, Freezer, Grill - Gas, Microwave, Range, Refrigerator, Refrigerator/Freezer, Security System, Smoke Detector, Washer, Washer/Dryer Hookup
Furnishings Unfurnished
Fireplace No
Appliance Electric Cooktop, Dishwasher, Disposal, Dryer, Freezer, Grill - Gas, Microwave, Range, Refrigerator, Refrigerator/Freezer, Washer
Heat Source Central Electric
Exterior
Exterior Feature Screened Lanai/Porch, Outdoor Kitchen
Parking Features Attached
Garage Spaces 2.0
Pool Below Ground
Community Features Clubhouse, Fitness Center, Golf, Restaurant, Sidewalks, Tennis Court(s), Gated
Amenities Available Bike And Jog Path, Business Center, Clubhouse, Community Room, Spa/Hot Tub, Fitness Center, Full Service Spa, Golf Course, Internet Access, Restaurant, Sidewalk, Tennis Court(s)
Waterfront Description Lake
View Y/N Yes
View Golf Course, Lake, Landscaped Area, Pond, Water
Roof Type Tile
Total Parking Spaces 2
Garage Yes
Private Pool Yes
Building
Lot Description Regular
Building Description Concrete Block,Stucco, DSL/Cable Available
Story 1
Water Central
Architectural Style Ranch, Single Family
Level or Stories 1
Structure Type Concrete Block,Stucco
New Construction No
Others
Pets Allowed With Approval
Senior Community No
Tax ID 01-48-26-B4-00102.0050
Ownership Single Family
Security Features Security System,Smoke Detector(s),Gated Community
Read Less

Bought with Lehigh Real Estate & Land Corp



