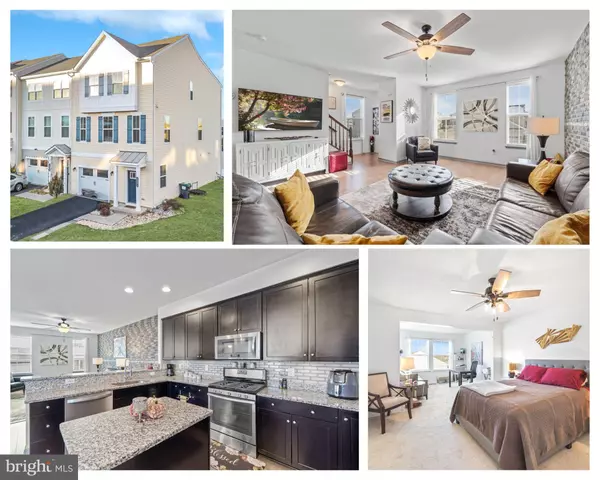For more information regarding the value of a property, please contact us for a free consultation.
4801 HICKS DR Fredericksburg, VA 22408
Want to know what your home might be worth? Contact us for a FREE valuation!

Our team is ready to help you sell your home for the highest possible price ASAP
Key Details
Sold Price $445,000
Property Type Townhouse
Sub Type End of Row/Townhouse
Listing Status Sold
Purchase Type For Sale
Square Footage 2,751 sqft
Price per Sqft $161
Subdivision Summerfield
MLS Listing ID VASP2022154
Sold Date 02/27/24
Style Transitional
Bedrooms 3
Full Baths 3
Half Baths 1
HOA Fees $79/mo
HOA Y/N Y
Abv Grd Liv Area 1,839
Originating Board BRIGHT
Year Built 2017
Annual Tax Amount $2,428
Tax Year 2022
Lot Size 4,398 Sqft
Acres 0.1
Property Description
Welcome to 4801 Hicks Dr, a perfectly maintained Colonial-style end unit town home in the heart of Fredericksburg, VA with over 2,700 Sq Ft of living space! This enchanting home seamlessly blends modern amenities with classic charm, creating an inviting and comfortable living space. The generous floor plan provides ample space for gatherings and entertaining guests, with an open-concept layout connecting the living, dining, and kitchen areas, fostering a warm and inviting atmosphere.
The well-appointed kitchen is a chef's delight, featuring stainless steel appliances, granite countertops, and plenty of cabinet space. Whether you enjoy cooking for family and friends or hosting dinner parties, this kitchen is sure to impress. Retreat to one of the 3 comfortable bedrooms, where ample natural light and well-designed layouts create cozy and serene spaces. The primary suite offers a private oasis with an ensuite bathroom, providing the perfect place to unwind after a long day.
Step outside to the beautiful backyard, an outdoor oasis for relaxation and entertainment. Whether hosting a barbecue on the deck or enjoying peaceful moments in the yard, this space is ideal for creating lasting memories with loved ones and friends. Located in the sought-after neighborhood of Summerfield, this home offers the convenience of proximity to schools, parks, shopping centers, and major commuter routes. Explore the charm of Fredericksburg while enjoying the tranquility of a residential setting.
This home has been meticulously maintained, with recent updates ensuring a modern and comfortable living experience. Move-in ready, the property allows you to enjoy the benefits of homeownership without the hassle of immediate renovations. The attached one-car garage provides convenient parking and additional storage space, adding to the overall functionality of this beautiful home.
Don't miss the opportunity to make 4801 Hicks Dr your dream home.
Location
State VA
County Spotsylvania
Zoning P4
Rooms
Basement Daylight, Partial, Full, Fully Finished, Interior Access, Walkout Level, Combination, Front Entrance
Interior
Interior Features Ceiling Fan(s), Dining Area, Family Room Off Kitchen, Floor Plan - Open, Primary Bath(s), Recessed Lighting, Tub Shower, Upgraded Countertops, Wood Floors
Hot Water Natural Gas
Heating Ceiling, Central
Cooling Ceiling Fan(s), Central A/C
Flooring Luxury Vinyl Plank
Equipment Built-In Microwave, Dishwasher, Disposal, Dryer, Energy Efficient Appliances, Icemaker, Stainless Steel Appliances, Stove, Washer, Water Heater
Fireplace N
Appliance Built-In Microwave, Dishwasher, Disposal, Dryer, Energy Efficient Appliances, Icemaker, Stainless Steel Appliances, Stove, Washer, Water Heater
Heat Source Natural Gas
Laundry Has Laundry, Hookup, Dryer In Unit, Washer In Unit
Exterior
Exterior Feature Deck(s)
Parking Features Garage - Front Entry, Built In, Garage Door Opener, Inside Access
Garage Spaces 1.0
Utilities Available Cable TV Available, Electric Available, Natural Gas Available, Phone Available, Sewer Available, Water Available
Amenities Available Tennis Courts
Water Access N
Roof Type Shingle
Accessibility Other
Porch Deck(s)
Attached Garage 1
Total Parking Spaces 1
Garage Y
Building
Story 3
Foundation Permanent
Sewer Public Septic
Water Public
Architectural Style Transitional
Level or Stories 3
Additional Building Above Grade, Below Grade
Structure Type Dry Wall
New Construction N
Schools
School District Spotsylvania County Public Schools
Others
HOA Fee Include Common Area Maintenance,Snow Removal,Other
Senior Community No
Tax ID 24-23-102-
Ownership Fee Simple
SqFt Source Assessor
Special Listing Condition Standard
Read Less

Bought with Justin L Brown • Berkshire Hathaway HomeServices PenFed Realty



