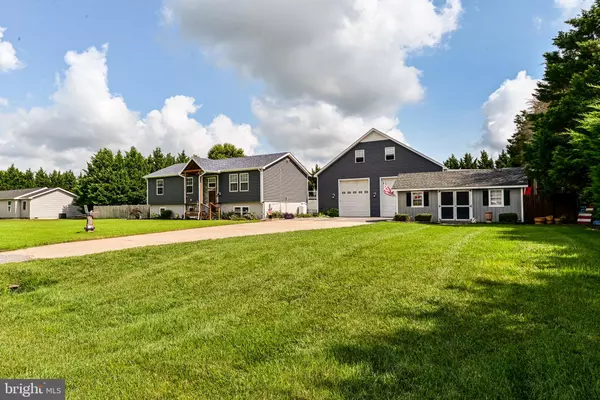For more information regarding the value of a property, please contact us for a free consultation.
125 DICKENS LN Felton, DE 19943
Want to know what your home might be worth? Contact us for a FREE valuation!

Our team is ready to help you sell your home for the highest possible price ASAP
Key Details
Sold Price $560,000
Property Type Single Family Home
Sub Type Detached
Listing Status Sold
Purchase Type For Sale
Square Footage 3,641 sqft
Price per Sqft $153
Subdivision South Glen
MLS Listing ID DEKT2021488
Sold Date 02/26/24
Style Bi-level
Bedrooms 4
Full Baths 2
HOA Y/N N
Abv Grd Liv Area 2,441
Originating Board BRIGHT
Year Built 1998
Annual Tax Amount $1,338
Tax Year 2022
Lot Size 1.000 Acres
Acres 1.0
Lot Dimensions 1.00 x 0.00
Property Description
Breathtaking home with upgrades galore...you will never want to leave. Exterior siding and all new windows and doors installed in 2019. New roof 2020. New Heat pump and central air installed 2017. New gutters installed in 2021. Owners' suite with bathroom on main floor level leads out to a 2 tiered 30'x50' deck made of trex board. Additional guest room also on main with new carpet. Upgraded kitchen with stainless steel appliances and bamboo flooring throughout living room, kitchen and hallway. Granite countertops, upgraded touch faucet, and custom kitchen cabinets. Ceramic tile in both bathrooms. Main bathroom has a deep tub for relaxing after a long day's work. Granite countertop vanity with plenty of storage and linen closet. Recessed lighting throughout living room, kitchen, hallway and master bedroom. Downstairs offers 2 oversized bedrooms, a pantry, huge laundry room and the possibility for another bedroom. Plenty of space for all your needs. It also has a 50x60 ft pole barn garage with 1200 sq ft (rec room built in 2018 additional living space above the garage has new lvl flooring 2020, bar and small balcony deck private from the house for a getaway. Duct work has been run for heating and ac 2020. The 30ft round above ground pool wad upgraded to Salt water system with new pump 2023 season. Pagoda with swings and movie projector with 102" screen all surrounding a bonfire pit. Sit and relax on a crisp fall evening next to the bonfire and gather for a movie. Exterior caged in area in rear yard can be used as a dog kennel, chicken coop or whatever you have in mind. Exterior clothes line accessible from downstairs entry from laundry room.
12x24 shed that has been converted into living space has mini split unit with heat and air. Fully insulated and drywalled with hardwired internet and electric. Can be used as additional sq footage as an office, gym area, or "she shed". Additional 30x50 pole building built in 2020 new siding windows and doors ready to be designed the way you want or kept as storage which it is currently being used for, also has attic space. Too much to list definitely a must see!!!!
Location
State DE
County Kent
Area Lake Forest (30804)
Zoning AR
Direction South
Rooms
Other Rooms Living Room, Primary Bedroom, Bedroom 2, Kitchen, Family Room, Other, Office, Utility Room, Bathroom 2, Primary Bathroom
Main Level Bedrooms 2
Interior
Interior Features Attic, Bar, Breakfast Area, Carpet, Ceiling Fan(s), Combination Kitchen/Dining, Recessed Lighting, Store/Office, Upgraded Countertops, Family Room Off Kitchen, Kitchen - Island, Kitchen - Table Space, Pantry, Primary Bath(s)
Hot Water Electric
Heating Forced Air, Heat Pump(s)
Cooling Ceiling Fan(s), Central A/C
Flooring Ceramic Tile, Luxury Vinyl Plank, Partially Carpeted
Equipment Microwave, Refrigerator, Water Heater, Built-In Microwave, Dryer, Oven/Range - Gas, Stainless Steel Appliances, Washer
Fireplace N
Window Features Replacement
Appliance Microwave, Refrigerator, Water Heater, Built-In Microwave, Dryer, Oven/Range - Gas, Stainless Steel Appliances, Washer
Heat Source Electric
Laundry Lower Floor, Dryer In Unit, Washer In Unit
Exterior
Exterior Feature Deck(s)
Parking Features Additional Storage Area, Garage - Front Entry, Garage - Rear Entry, Oversized, Other
Garage Spaces 24.0
Fence Wood, Privacy
Pool Above Ground
Utilities Available Cable TV Available, Phone Available
Water Access N
View Garden/Lawn
Roof Type Architectural Shingle,Pitched
Street Surface Black Top,Concrete
Accessibility None
Porch Deck(s)
Road Frontage Public
Total Parking Spaces 24
Garage Y
Building
Lot Description Cleared, Rear Yard, Front Yard, Level
Story 2
Foundation Block
Sewer Gravity Sept Fld
Water Private, Well
Architectural Style Bi-level
Level or Stories 2
Additional Building Above Grade, Below Grade
Structure Type Dry Wall
New Construction N
Schools
School District Lake Forest
Others
Pets Allowed Y
Senior Community No
Tax ID SM-00-12902-02-1600-000
Ownership Fee Simple
SqFt Source Estimated
Acceptable Financing Cash, Conventional, FHA, USDA, VA
Listing Terms Cash, Conventional, FHA, USDA, VA
Financing Cash,Conventional,FHA,USDA,VA
Special Listing Condition Standard
Pets Allowed No Pet Restrictions
Read Less

Bought with Jennifer Brink • Keller Williams Realty



